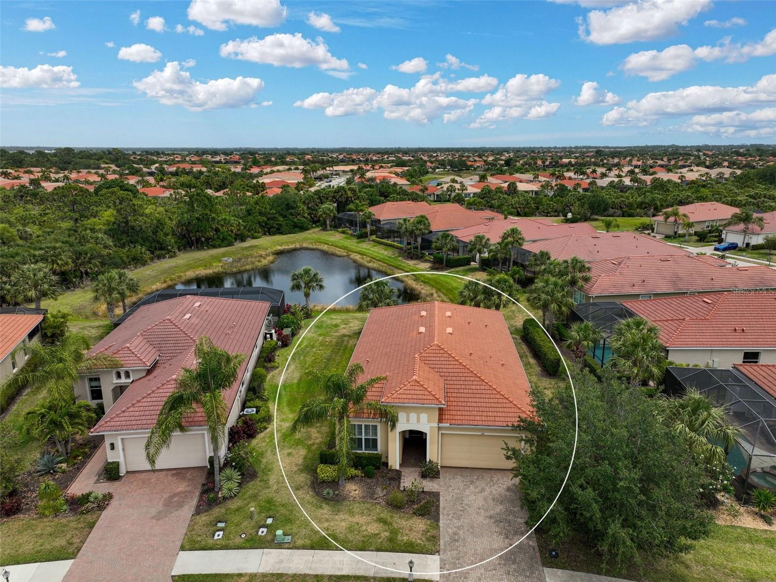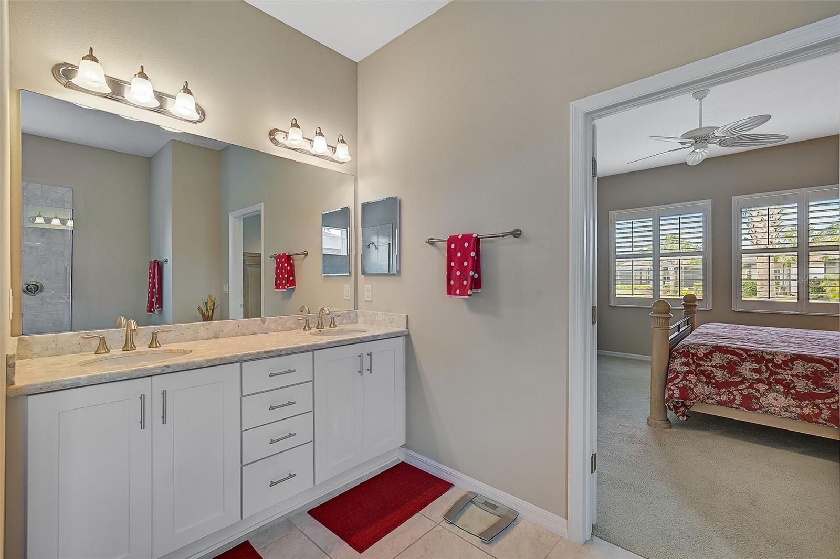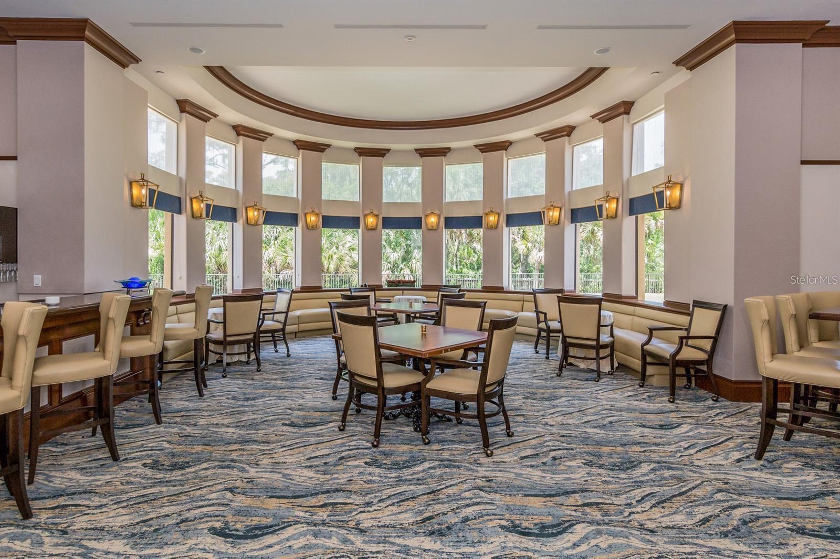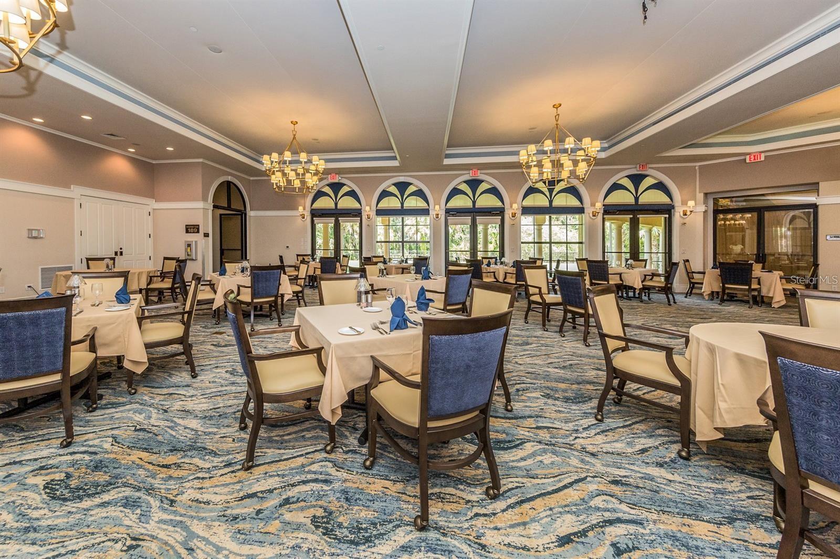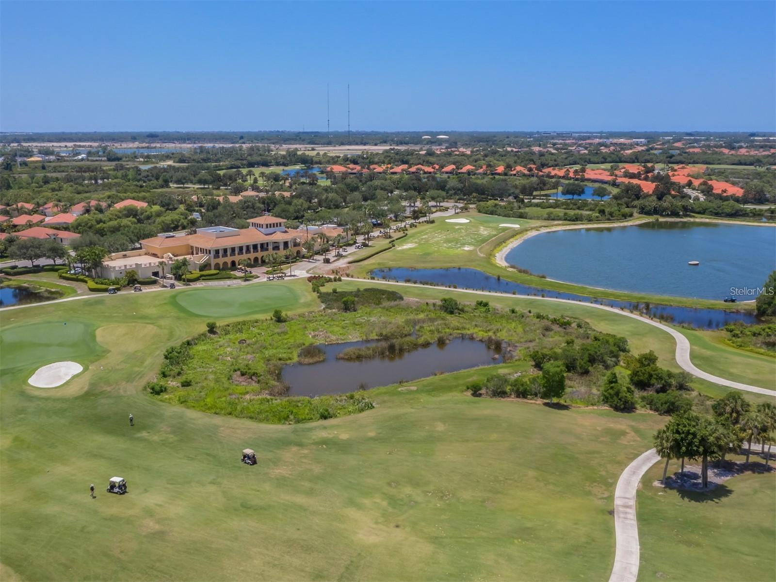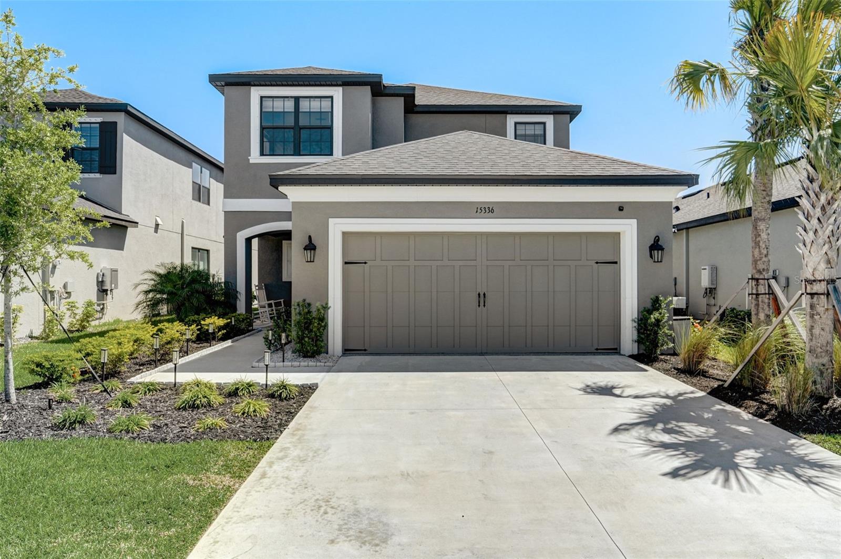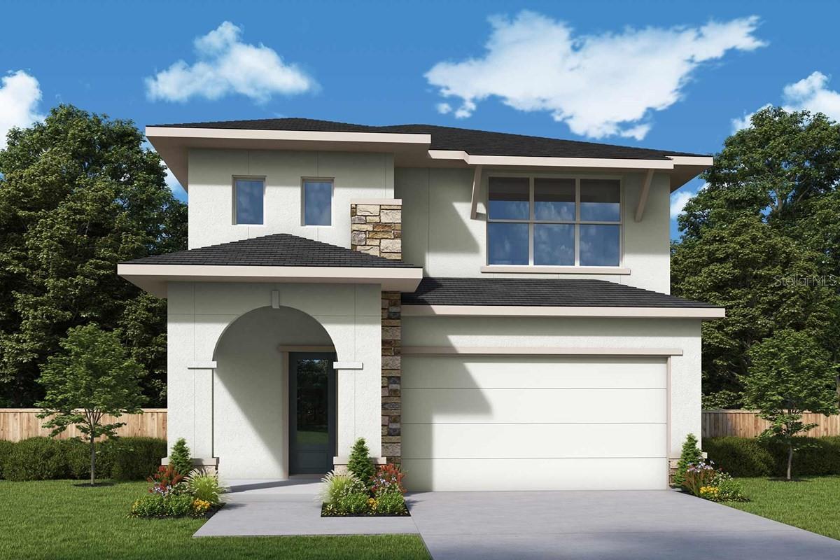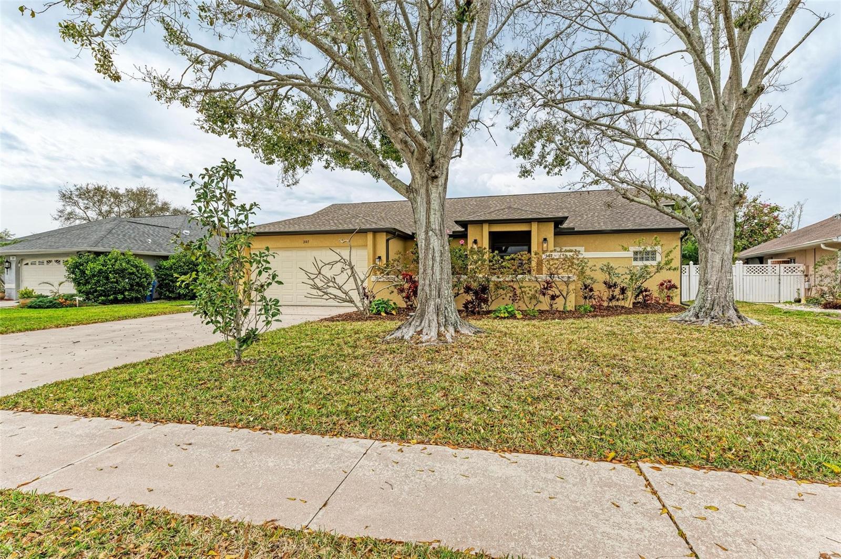106 Sevilla Way, North Venice, Florida
List Price: $630,000
MLS Number:
N6132688
- Status: Active
- DOM: 15 days
- Square Feet: 2194
- Bedrooms: 3
- Baths: 3
- Garage: 2
- City: NORTH VENICE
- Zip Code: 34275
- Year Built: 2015
- HOA Fee: $490
- Payments Due: Quarterly
Meticulously maintained, the home gleams with tile flooring in the main living areas and bathrooms, cozy carpet in the bedrooms, and stylish luxury laminate in the office. An abundance of natural light enhances the space, complemented by plantation shutters and a Hunter Douglas easy shade blind on the pocket slider lanai doors.
The living experience extends outdoors to a screened lanai, which offers serene views of a picturesque lake and nature preserve. The lanai is prepped for a gas outdoor kitchen, allowing for future installation or easy hookup for a grill. Inside, the chef's kitchen doesn't disappoint with its 42-inch white cabinets adorned with crown molding, a custom glass backsplash, stainless steel Whirlpool appliances, quartz countertops, and a spacious walk-in corner pantry.
Privacy is paramount with the split floor plan, providing each bedroom with an en-suite bathroom. The primary suite is a sanctuary of its own, featuring dual vanity sinks with stone countertops, a custom walk-in shower enclosed by Euro glass, and a substantial walk-in closet.
This pristine home represents a true turnkey opportunity for discerning buyers, having been exceptionally well-cared-for from the moment of purchase. This home was constructed in 2015 and sits on an oversized lot.
Membership for golf is OPTIONAL at The Venetian Golf and River Club. Residents can enjoy a wide range of amenities catering to an active lifestyle, including a championship golf course with a driving range, clubhouse, and restaurant/bar, a tennis pro shop, a resort pool/spa, a lap pool, well-equipped workout rooms, and locker rooms. The recently renovated tiki bar/restaurant with expanded seating provides a perfect spot to relax. Additionally, two new pickleball courts have been added, and residents can take leisurely walks along the beautiful nature walk and boardwalk by the Myakka River. The gated community ensures 24/7 security with a guardhouse. Conveniently located just minutes away from downtown, restaurants, and beaches, this property offers a unique opportunity to own a remarkable home. Schedule a showing today to discover the luxurious lifestyle that awaits you. Check out the 3D matterport interior tour, floor plan and drone video tour.
Misc Info
Subdivision: Venetian Golf & River Club
Annual Taxes: $8,864
Annual CDD Fee: $5,094
HOA Fee: $490
HOA Payments Due: Quarterly
Water View: Lake
Lot Size: 0 to less than 1/4
Request the MLS data sheet for this property
Home Features
Appliances: Dishwasher, Disposal, Dryer, Microwave, Range, Refrigerator, Washer
Flooring: Carpet, Ceramic Tile
Air Conditioning: Central Air
Exterior: Irrigation System
Room Dimensions
Schools
- Elementary: Laurel Nokomis Elementary
- High: Venice Senior High
- Map
- Street View
