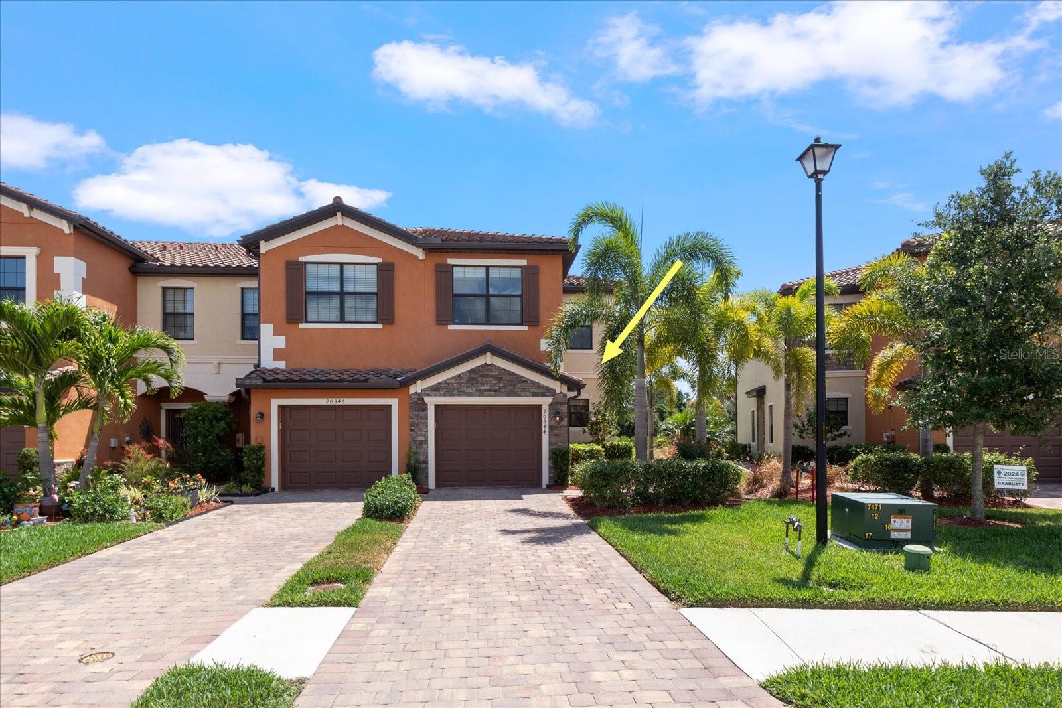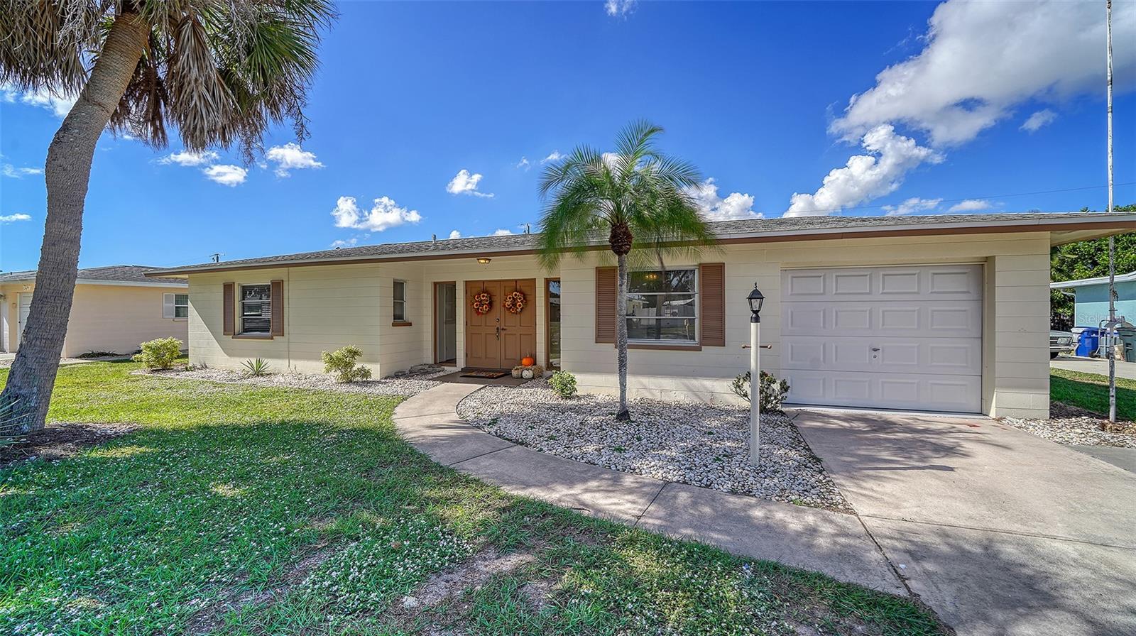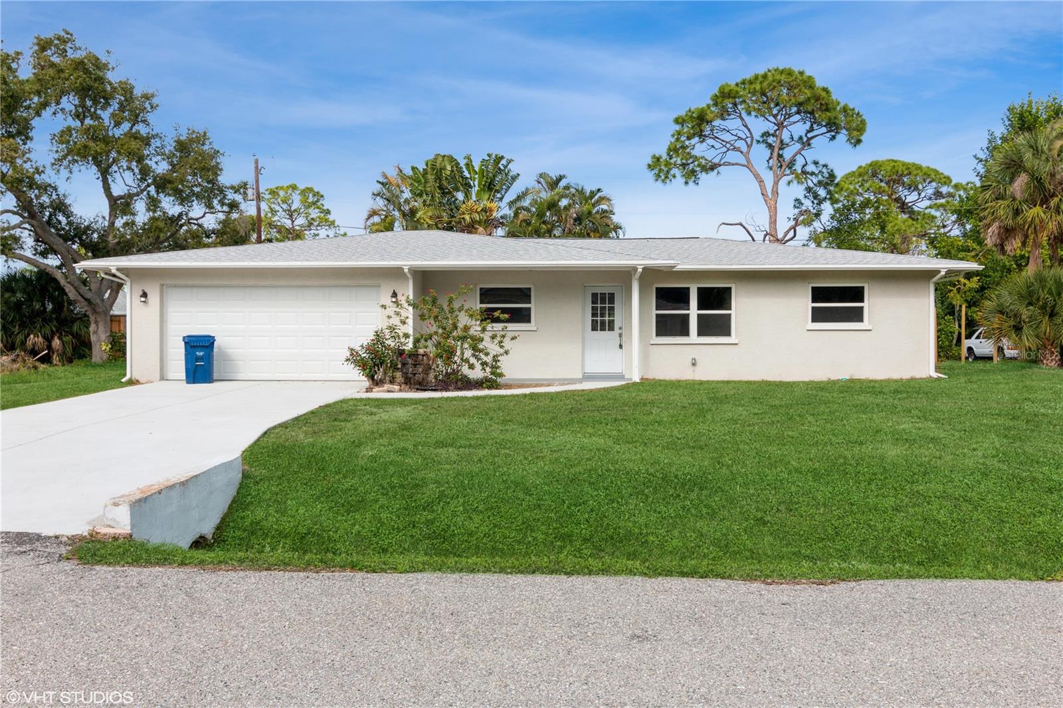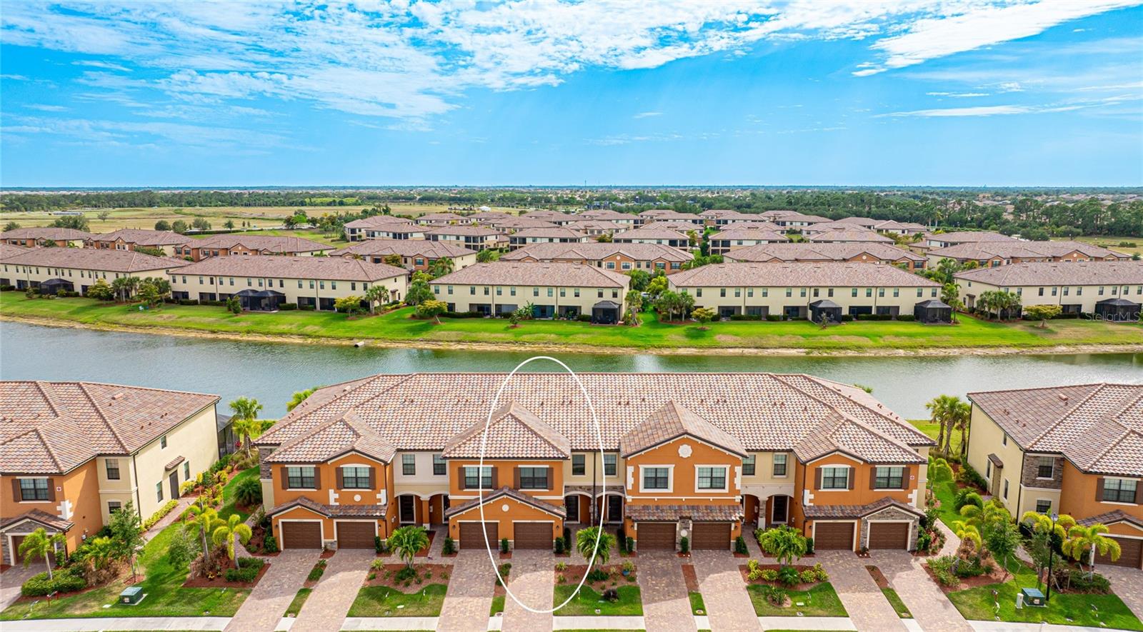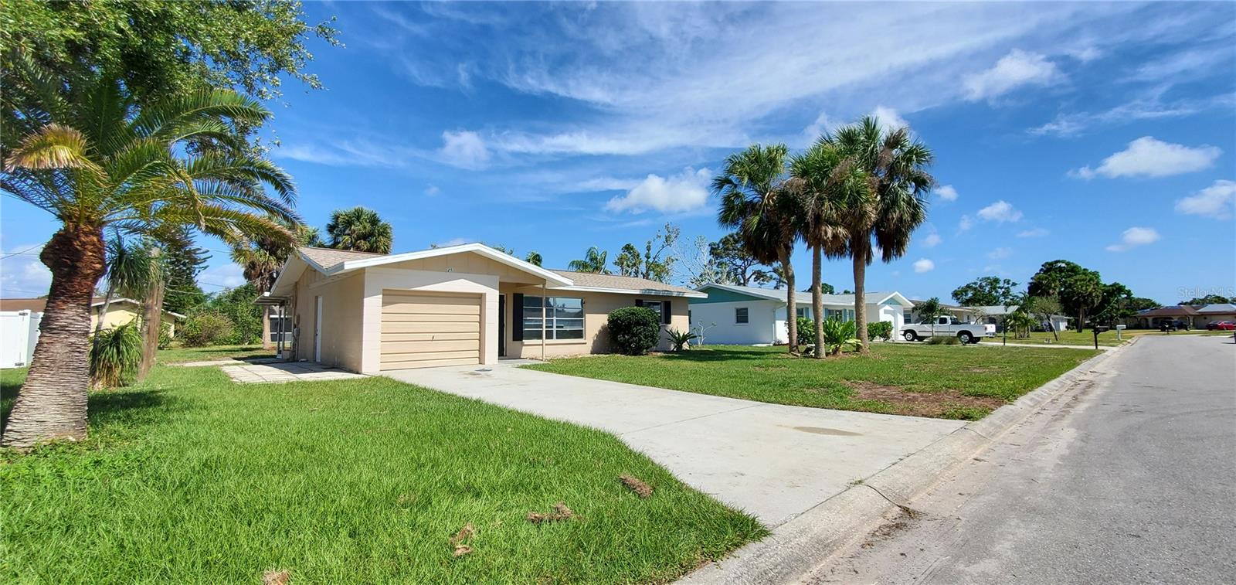20344 Lagente Cir, Venice, Florida
List Price: $340,000
MLS Number:
N6132815
- Status: Active
- Square Feet: 1871
- Bedrooms: 3
- Baths: 2
- Half Baths: 1
- Garage: 1
- City: VENICE
- Zip Code: 34293
- Year Built: 2020
- HOA Fee: $660
- Payments Due: Quarterly
Misc Info
Subdivision: Gran Paradiso Twnhms 1b
Annual Taxes: $3,107
Annual CDD Fee: $1,712
HOA Fee: $660
HOA Payments Due: Quarterly
Lot Size: 0 to less than 1/4
Request the MLS data sheet for this property
Home Features
Appliances: Dishwasher, Disposal, Dryer, Microwave, Range, Washer
Flooring: Carpet, Tile
Air Conditioning: Central Air
Exterior: Hurricane Shutters, Irrigation System, Sidewalk, Sliding Doors
Room Dimensions
- Map
- Street View
