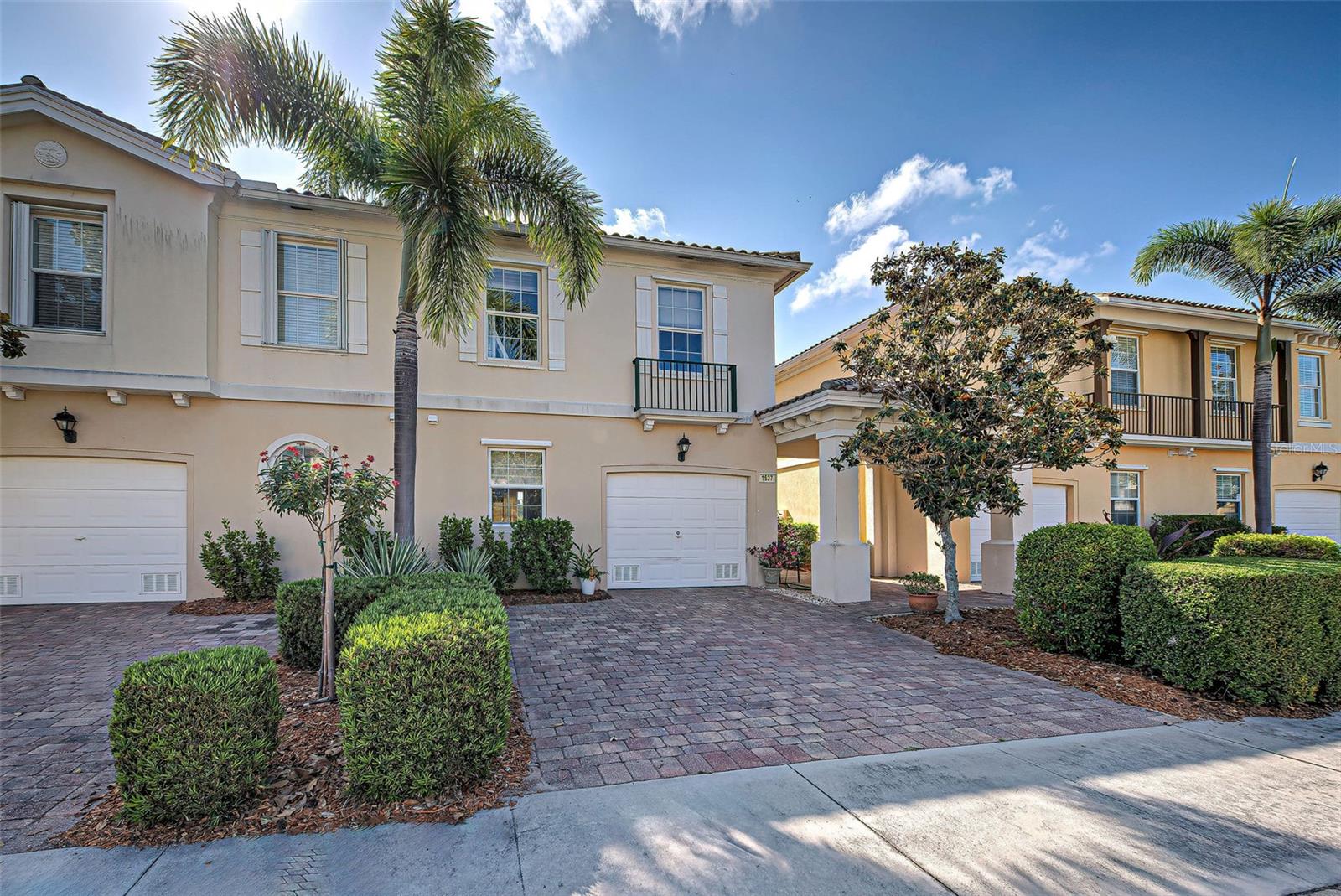1537 Burgos Dr, Sarasota, Florida
List Price: $415,000
MLS Number:
N6132828
- Status: Active
- DOM: 12 days
- Square Feet: 1672
- Bedrooms: 3
- Baths: 2
- Half Baths: 1
- Garage: 1
- City: SARASOTA
- Zip Code: 34238
- Year Built: 2006
- HOA Fee: $363
- Payments Due: Monthly
Misc Info
Subdivision: Isles Of Sarasota Unit 1
Annual Taxes: $3,519
HOA Fee: $363
HOA Payments Due: Monthly
Water View: Pond
Lot Size: 0 to less than 1/4
Request the MLS data sheet for this property
Home Features
Appliances: Dishwasher, Disposal, Dryer, Electric Water Heater, Exhaust Fan, Range, Washer
Flooring: Carpet, Ceramic Tile
Air Conditioning: Central Air
Exterior: Hurricane Shutters, Irrigation System, Sliding Doors
Garage Features: Garage Door Opener, Off Street
Room Dimensions
Schools
- Elementary: Laurel Nokomis Elementary
- High: Venice Senior High
- Map
- Street View






























































