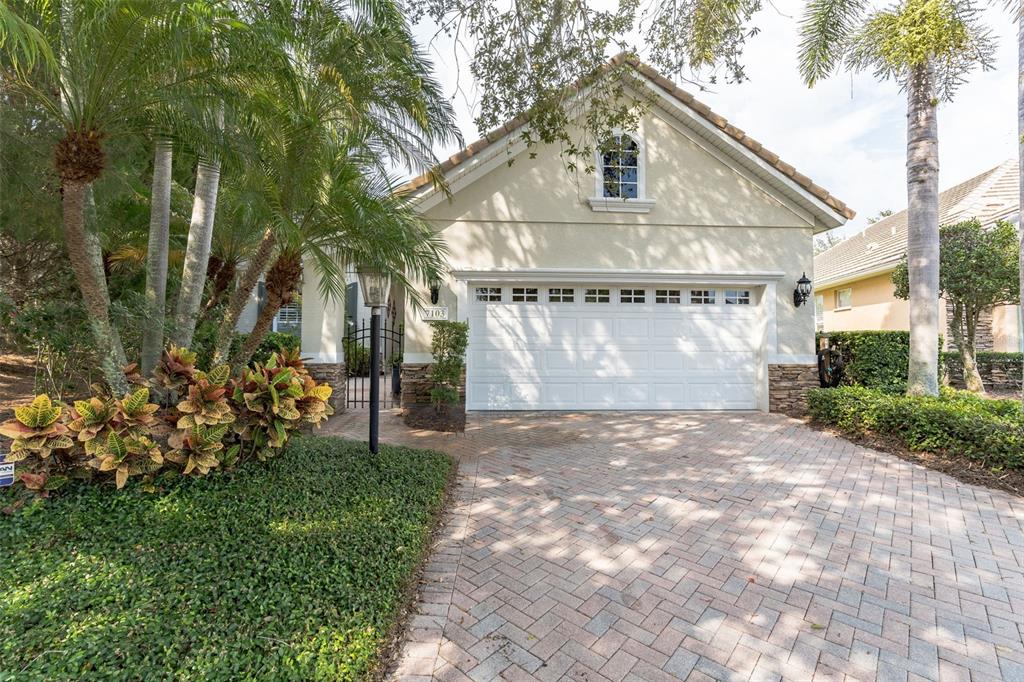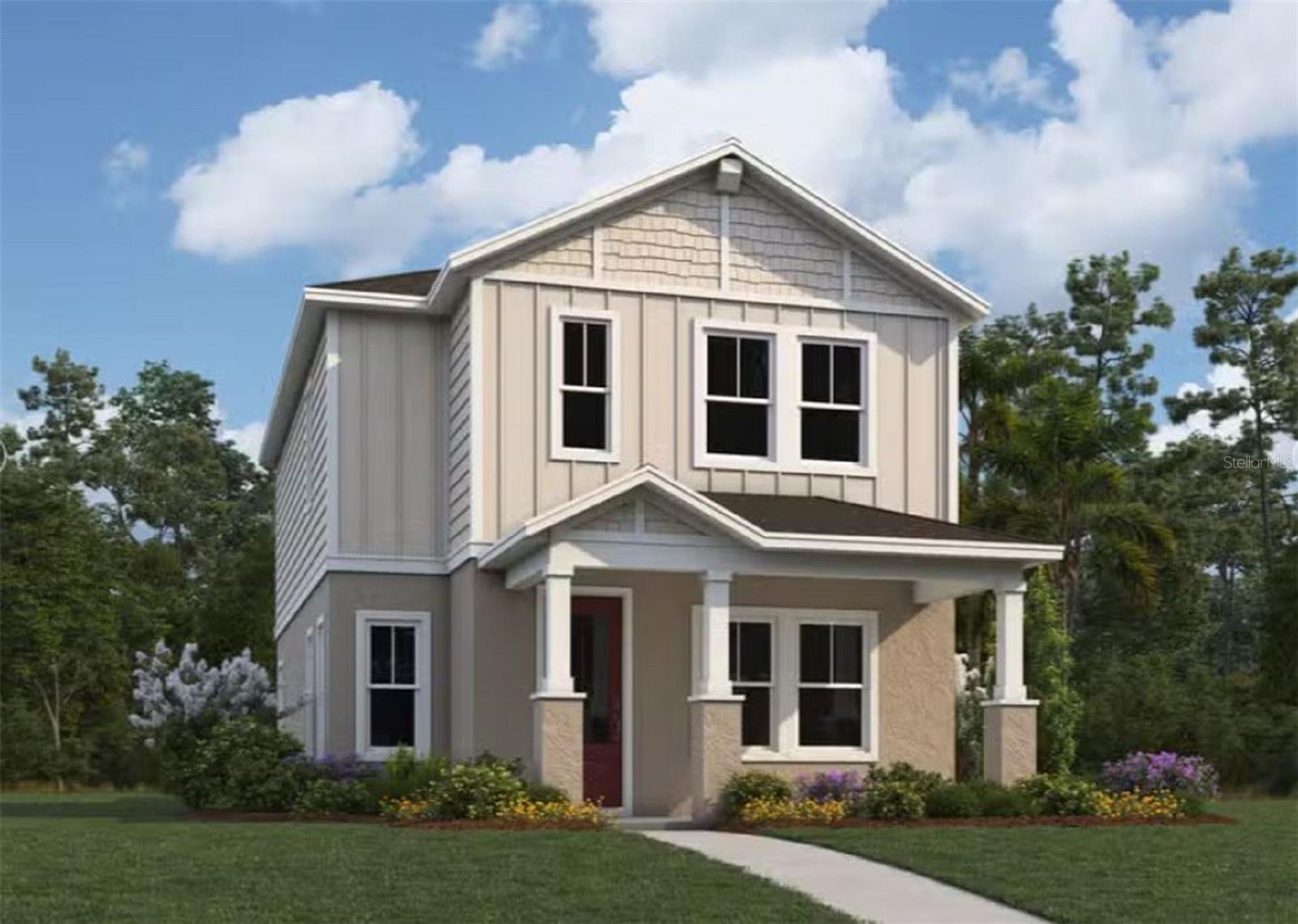7103 Sandhills Pl, Lakewood Ranch, Florida
List Price: $710,000
MLS Number:
O6063619
- Status: Sold
- Sold Date: Nov 28, 2022
- Square Feet: 2215
- Bedrooms: 3
- Baths: 2
- Garage: 2
- City: LAKEWOOD RANCH
- Zip Code: 34202
- Year Built: 2004
- HOA Fee: $129
- Payments Due: Annually
Misc Info
Subdivision: Lakewood Ranch Country Club Village L,m,n&o
Annual Taxes: $6,899
Annual CDD Fee: $2,547
HOA Fee: $129
HOA Payments Due: Annually
Lot Size: 1/4 to less than 1/2
Request the MLS data sheet for this property
Sold Information
CDD: $710,000
Sold Price per Sqft: $ 320.54 / sqft
Home Features
Appliances: Gas Water Heater, Range
Flooring: Carpet, Tile
Fireplace: Electric
Air Conditioning: Central Air
Exterior: Irrigation System, Lighting, Rain Gutters, Sliding Doors
Room Dimensions
Schools
- Elementary: William H. Bashaw Element
- High: Lakewood Ranch High
- Map
- Street View






































