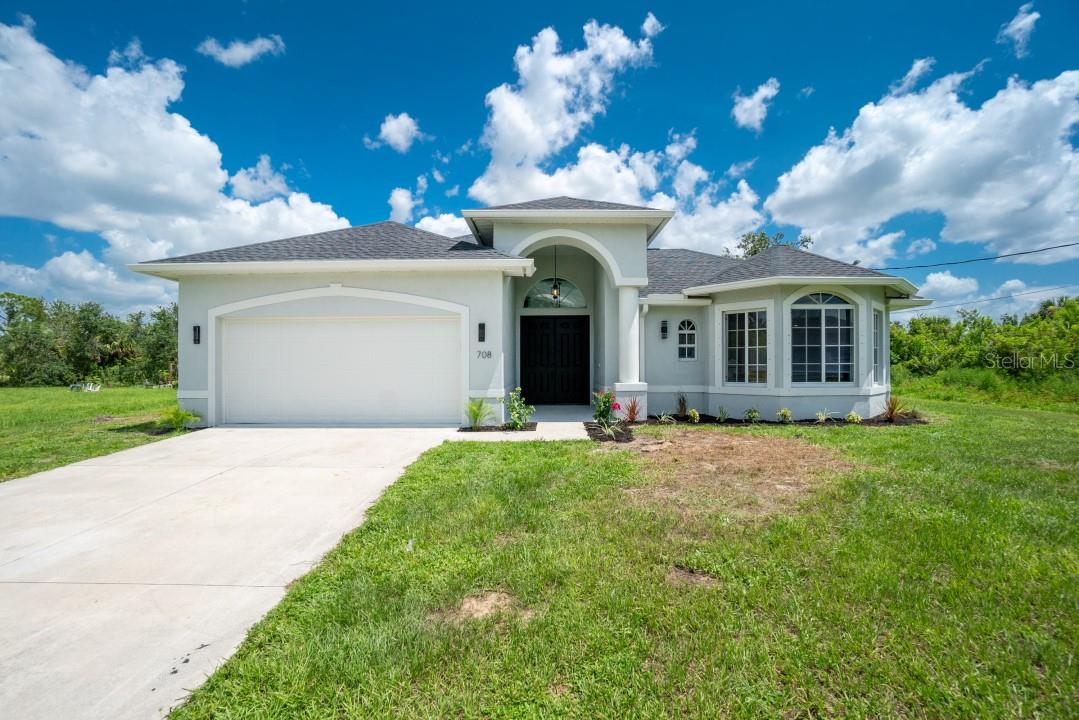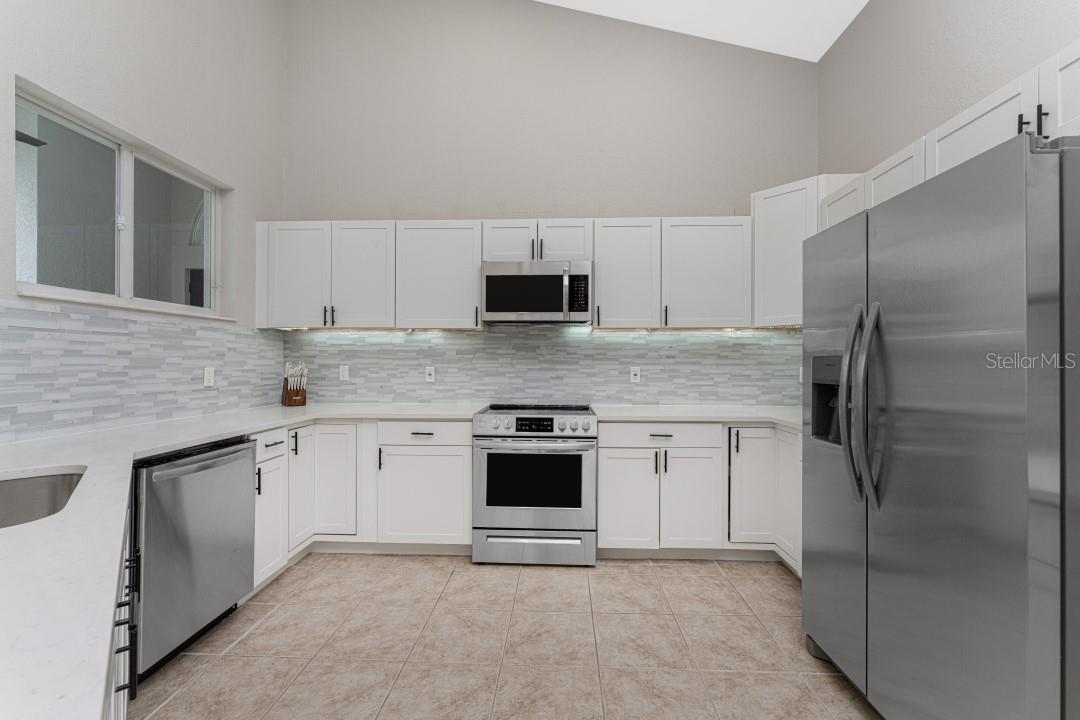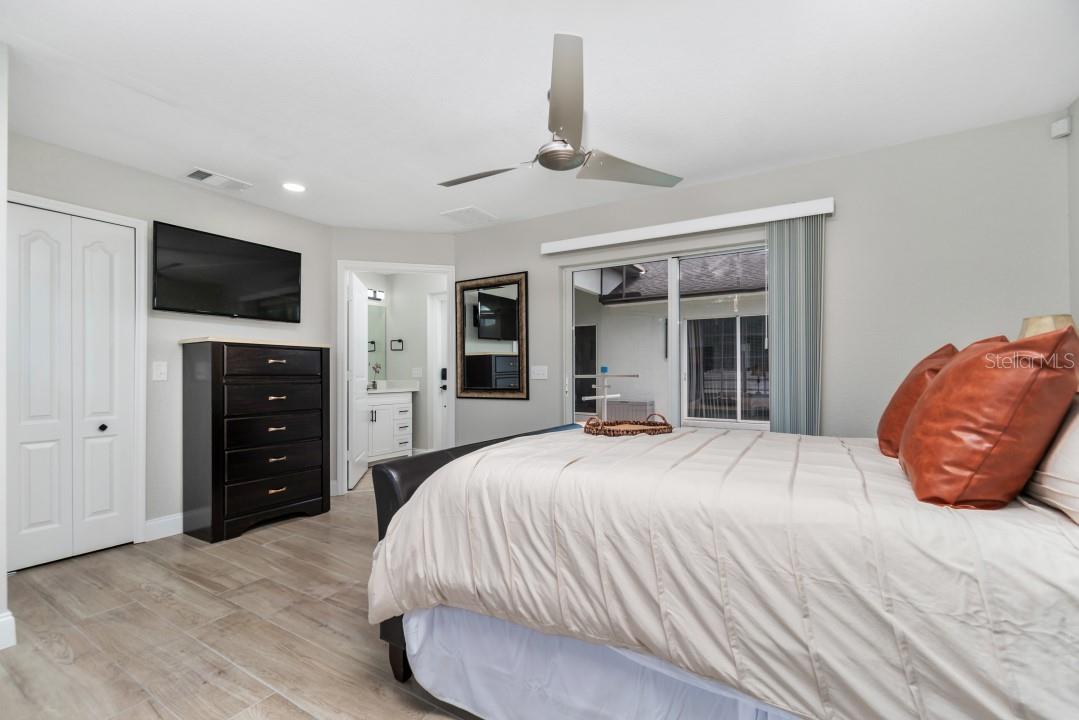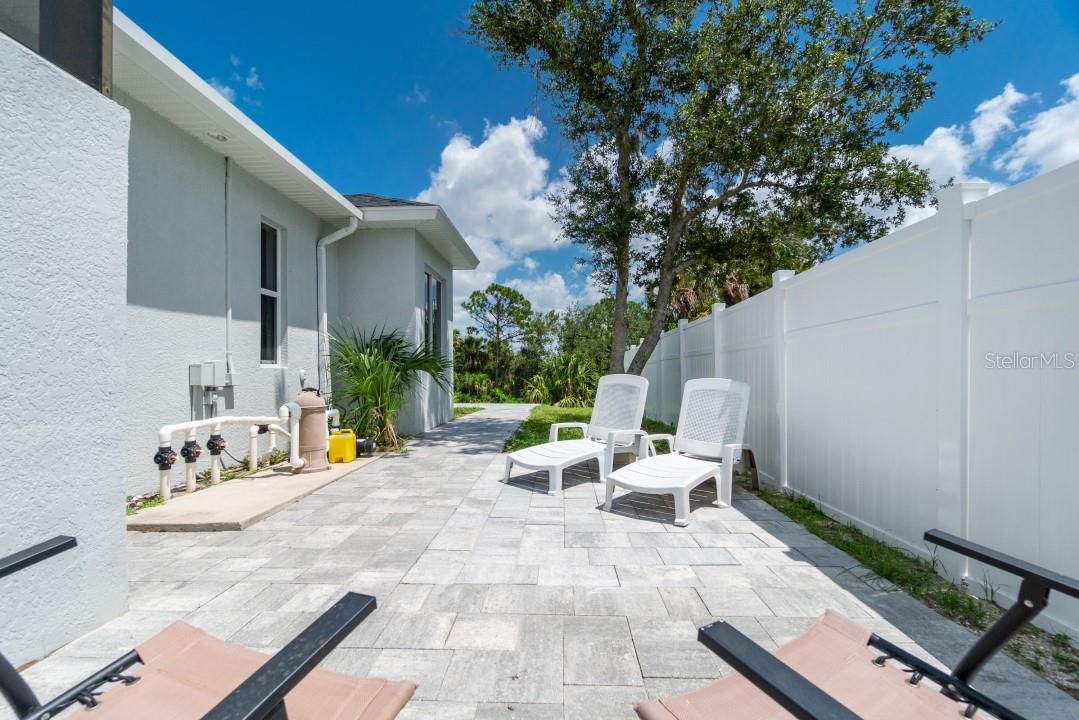708 Bowman Ter, Port Charlotte, Florida
List Price: $489,000
MLS Number:
O6199001
- Status: Active
- DOM: 21 days
- Square Feet: 1931
- Bedrooms: 4
- Baths: 3
- City: PORT CHARLOTTE
- Zip Code: 33953
- Year Built: 2007
Misc Info
Subdivision: Port Charlotte Sec 029
Annual Taxes: $6,100
Water Front: Brackish Water
Water View: Canal
Lot Size: 1/4 to less than 1/2
Request the MLS data sheet for this property
Home Features
Appliances: Dishwasher, Refrigerator
Flooring: Ceramic Tile
Air Conditioning: Central Air
Exterior: Outdoor Grill, Rain Gutters, Sliding Doors
Room Dimensions
- Map
- Street View






































