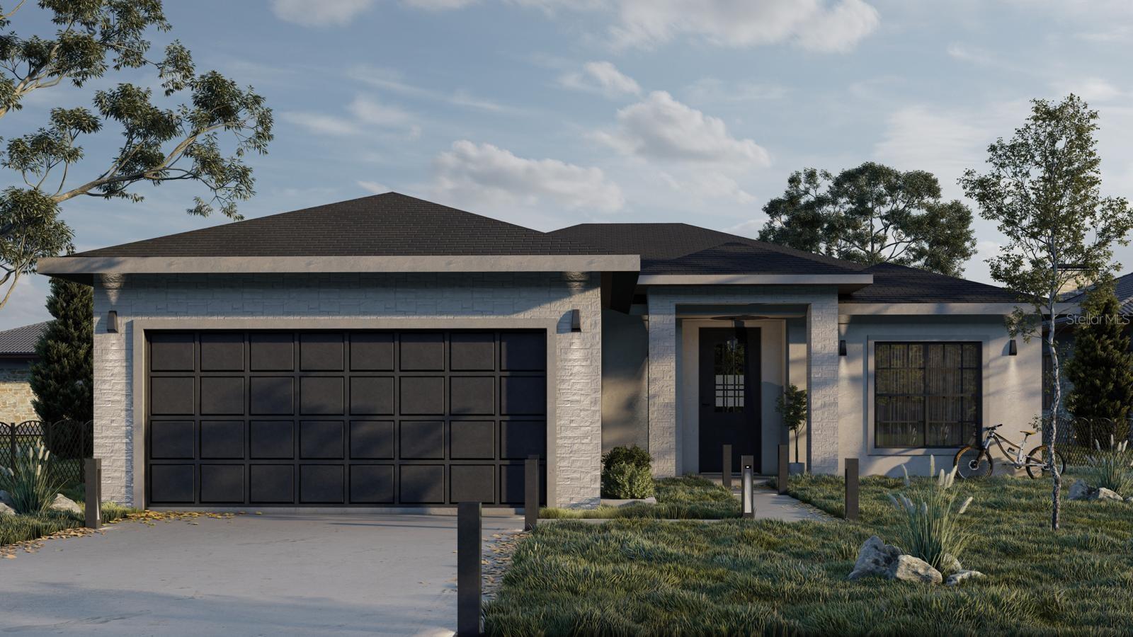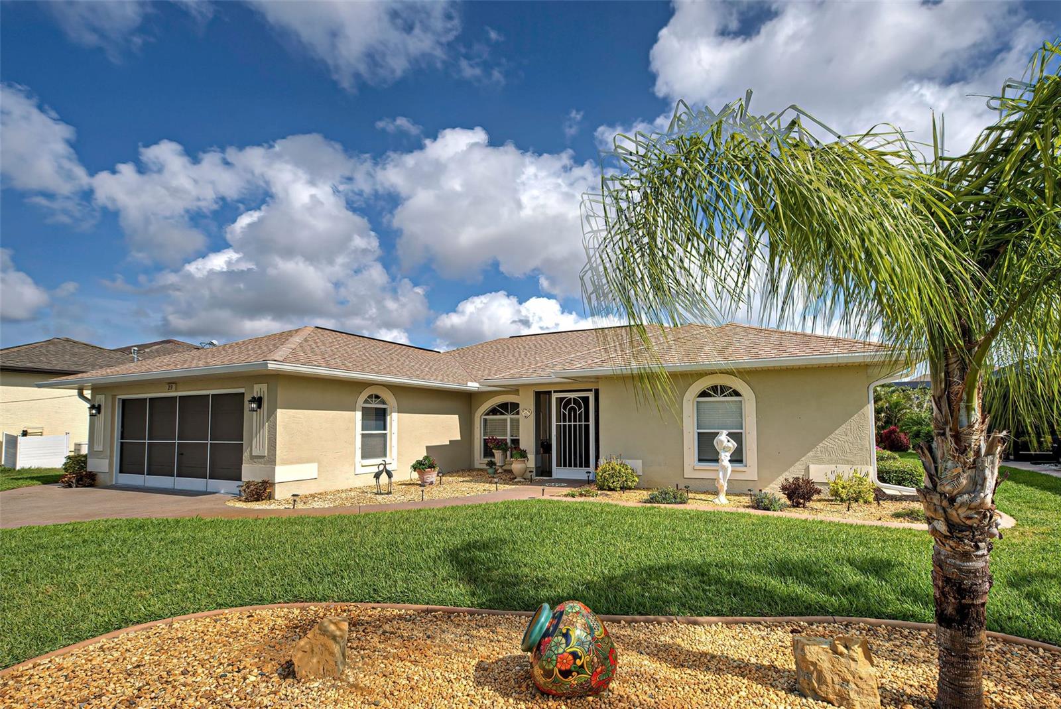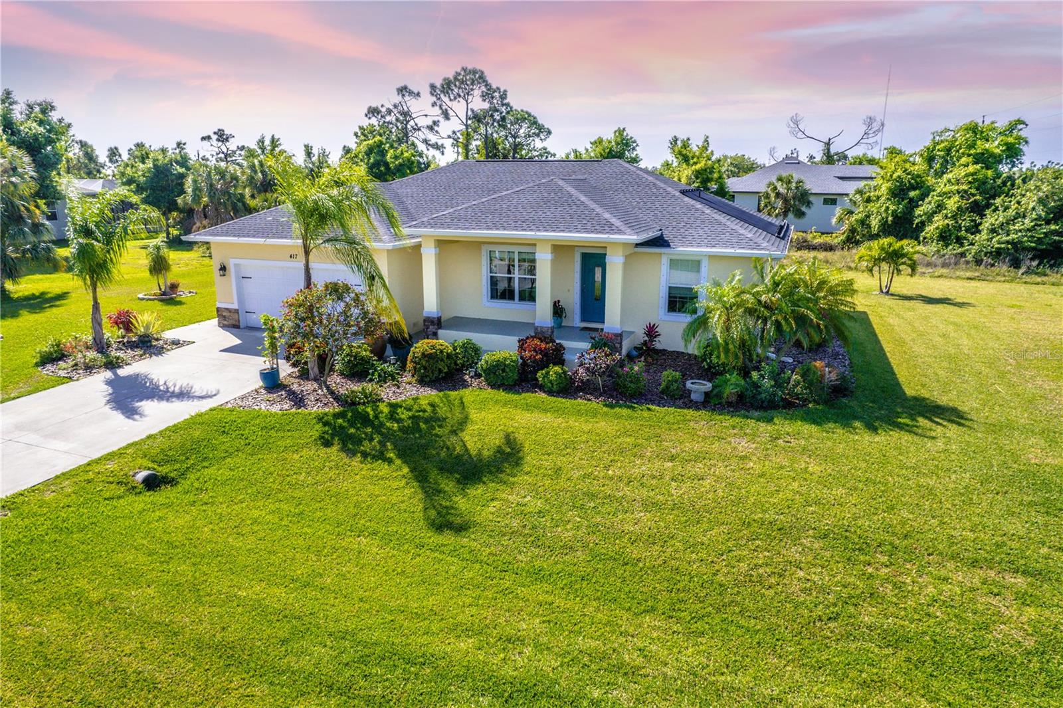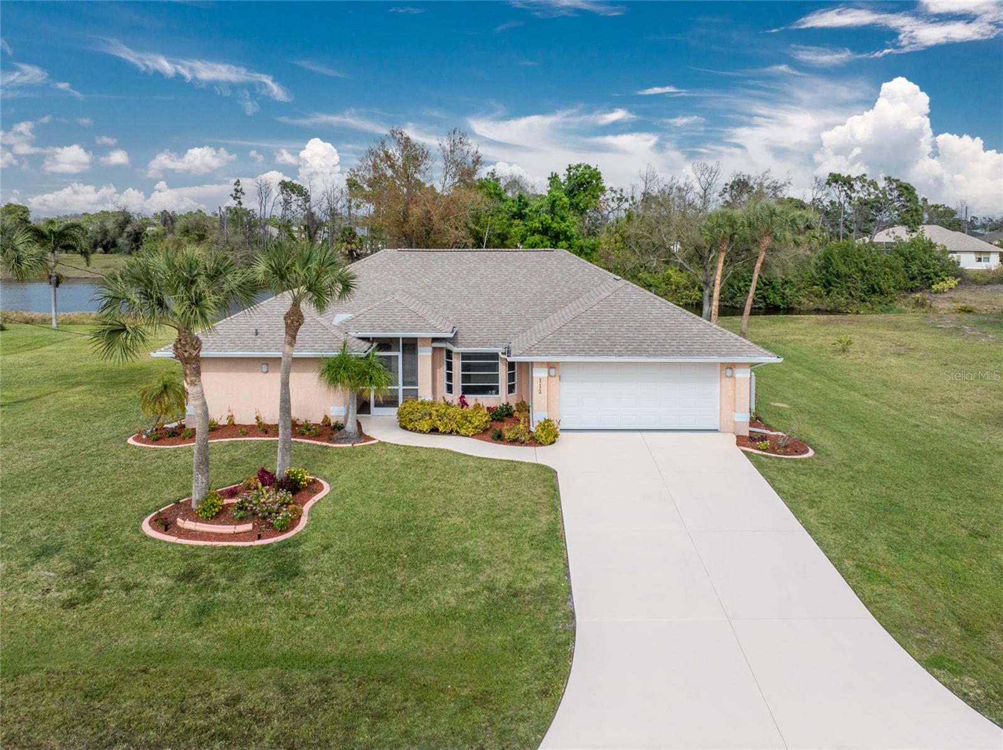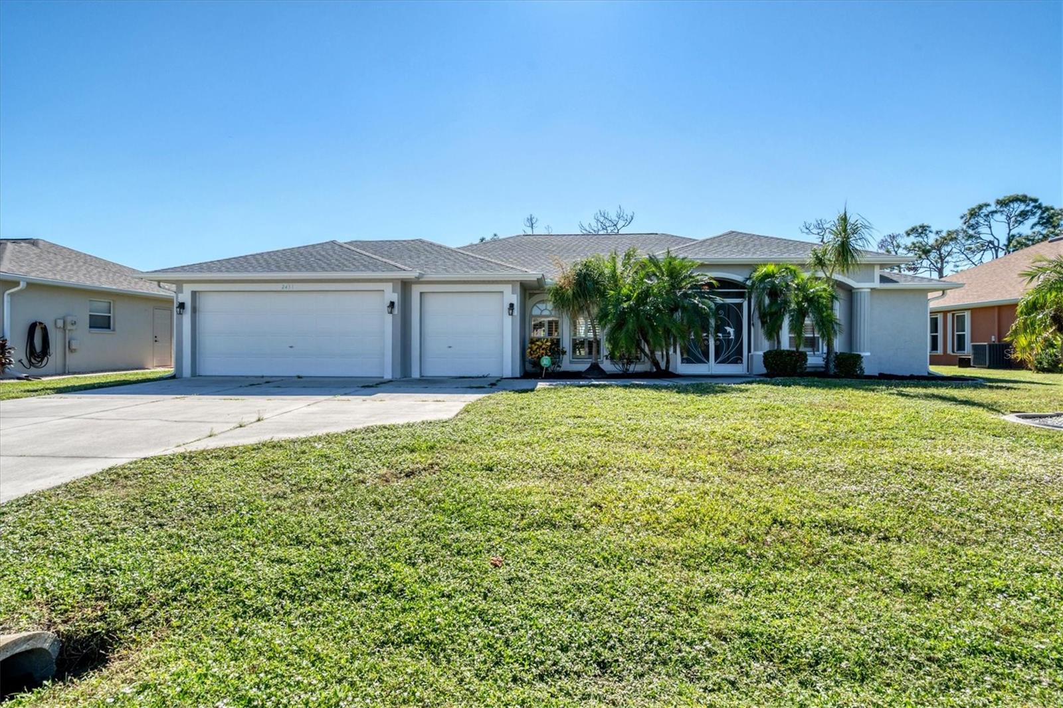211 Australian Dr, Rotonda West, Florida
List Price: $450,000
MLS Number:
S5102106
- Status: Active
- DOM: 17 days
- Square Feet: 1506
- Bedrooms: 3
- Baths: 2
- Garage: 2
- City: ROTONDA WEST
- Zip Code: 33947
- Year Built: 2024
- HOA Fee: $120
- Payments Due: Annually
Misc Info
Subdivision: Rotonda Lakes Segment
Annual Taxes: $542
HOA Fee: $120
HOA Payments Due: Annually
Lot Size: 0 to less than 1/4
Request the MLS data sheet for this property
Home Features
Appliances: Convection Oven, Dishwasher, Disposal, Electric Water Heater, Microwave, Range, Refrigerator
Flooring: Carpet, Ceramic Tile
Air Conditioning: Central Air
Exterior: Irrigation System, Rain Gutters, Sliding Doors
Garage Features: Driveway
Room Dimensions
- Map
- Street View
