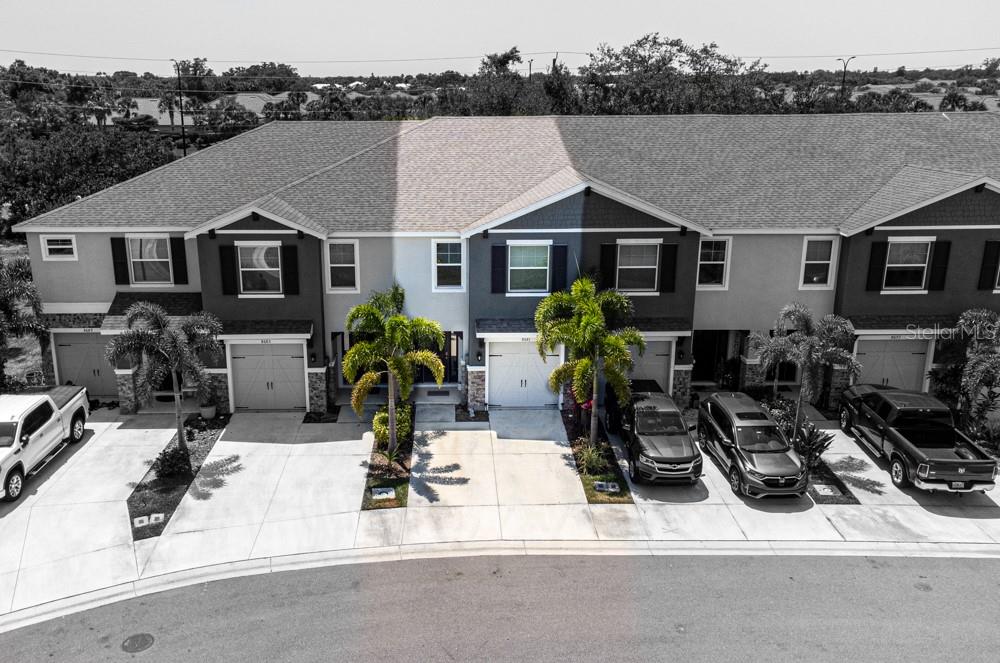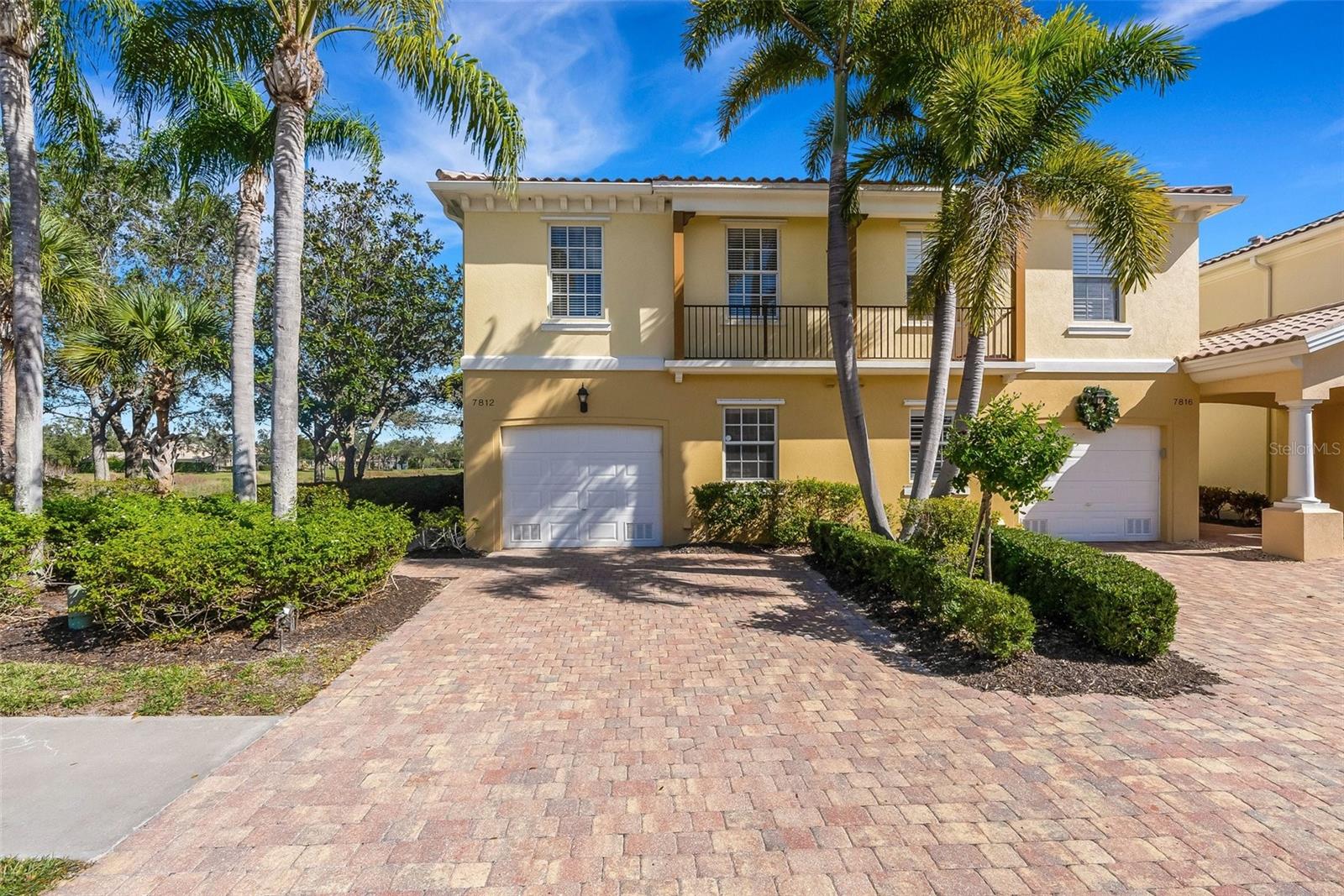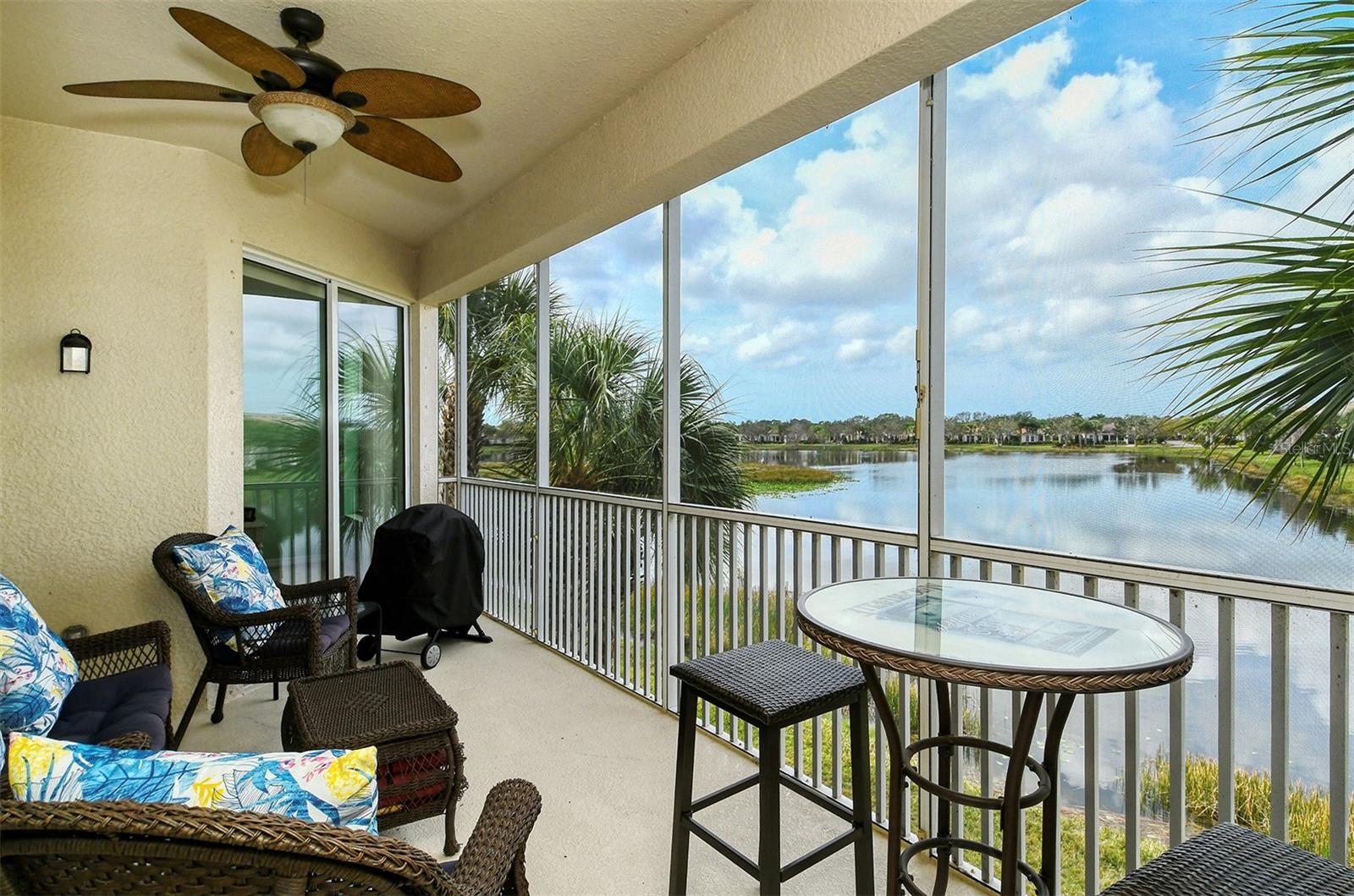8681 Daydream St, Sarasota, Florida
List Price: $460,000
MLS Number:
S5104461
- Status: Active
- Square Feet: 1724
- Bedrooms: 3
- Baths: 2
- Half Baths: 1
- Garage: 1
- City: SARASOTA
- Zip Code: 34238
- Year Built: 2020
- HOA Fee: $362
- Payments Due: Monthly
Misc Info
Subdivision: Promenade/palmer Ranch Ph 2
Annual Taxes: $4,017
HOA Fee: $362
HOA Payments Due: Monthly
Water Front: Pond
Lot Size: 0 to less than 1/4
Request the MLS data sheet for this property
Home Features
Appliances: Dishwasher, Disposal, Dryer, Electric Water Heater, Microwave, Range, Refrigerator, Washer
Flooring: Carpet, Ceramic Tile
Air Conditioning: Central Air
Exterior: Hurricane Shutters, Sidewalk, Sliding Doors
Garage Features: Driveway
Room Dimensions
Schools
- Elementary: Gulf Gate Elementary
- High: Riverview High
- Map
- Street View









































