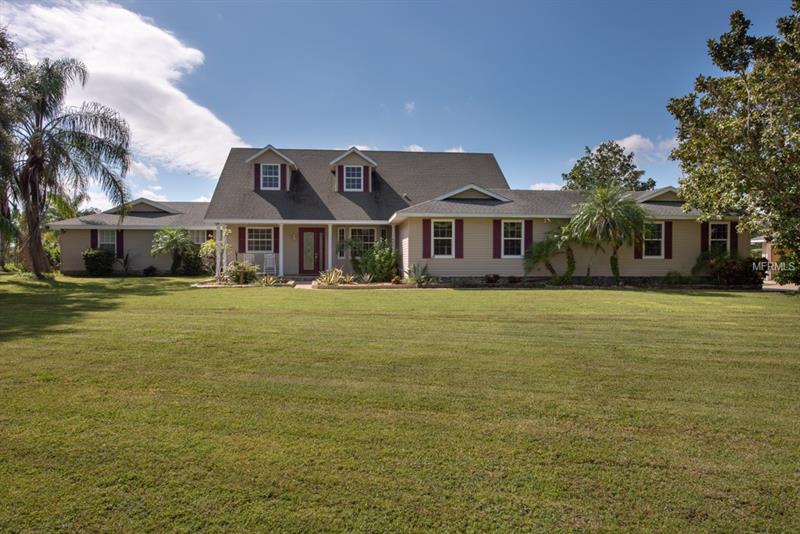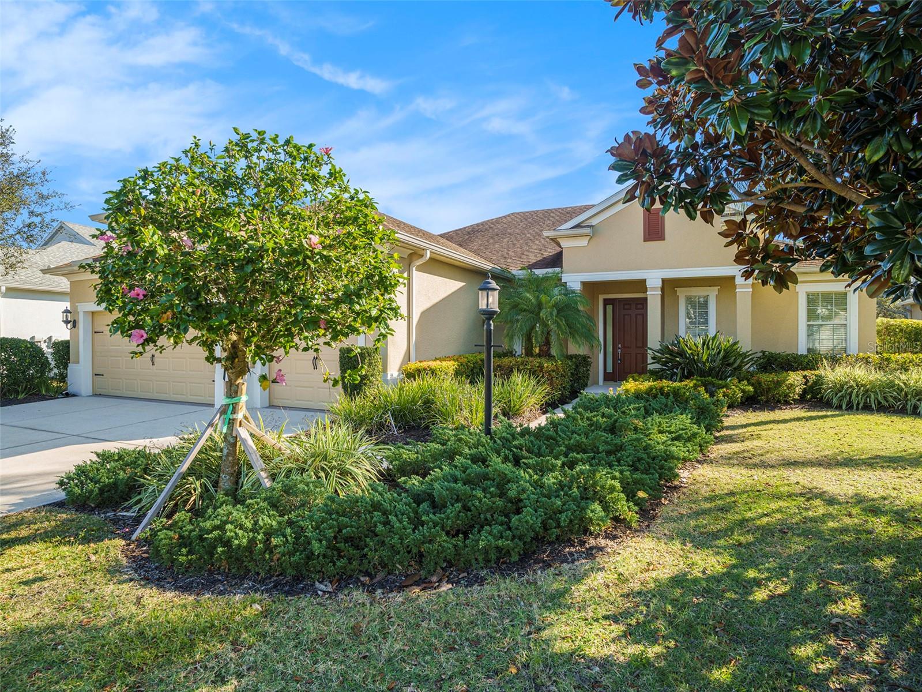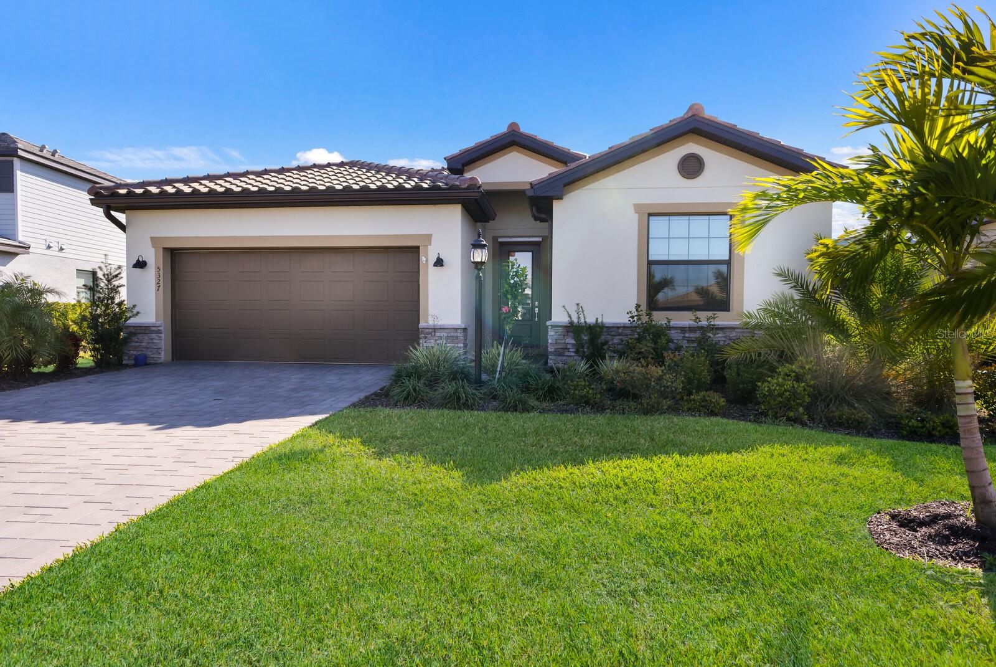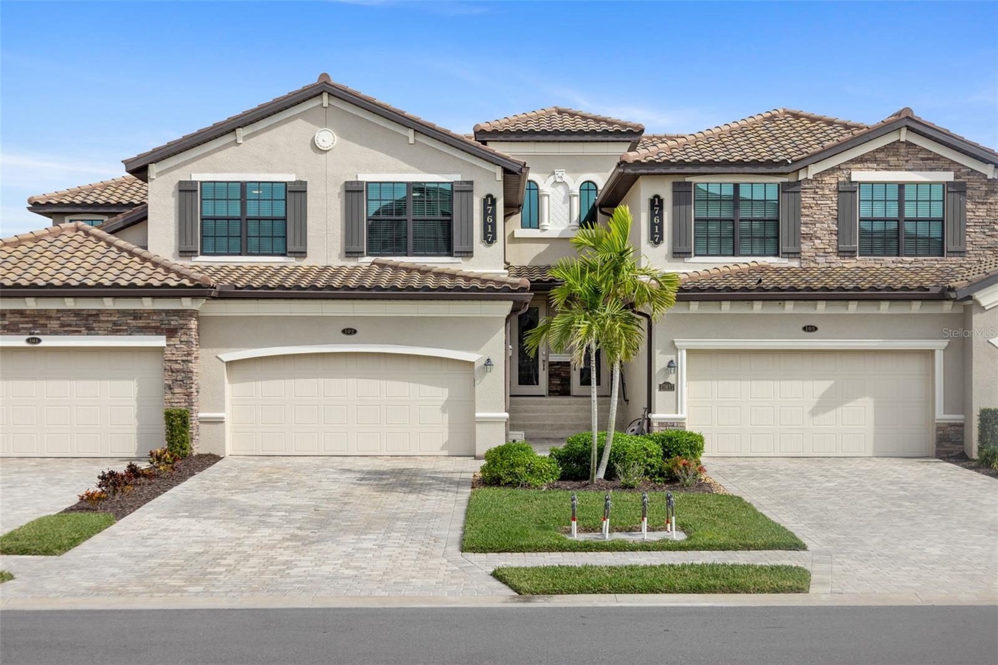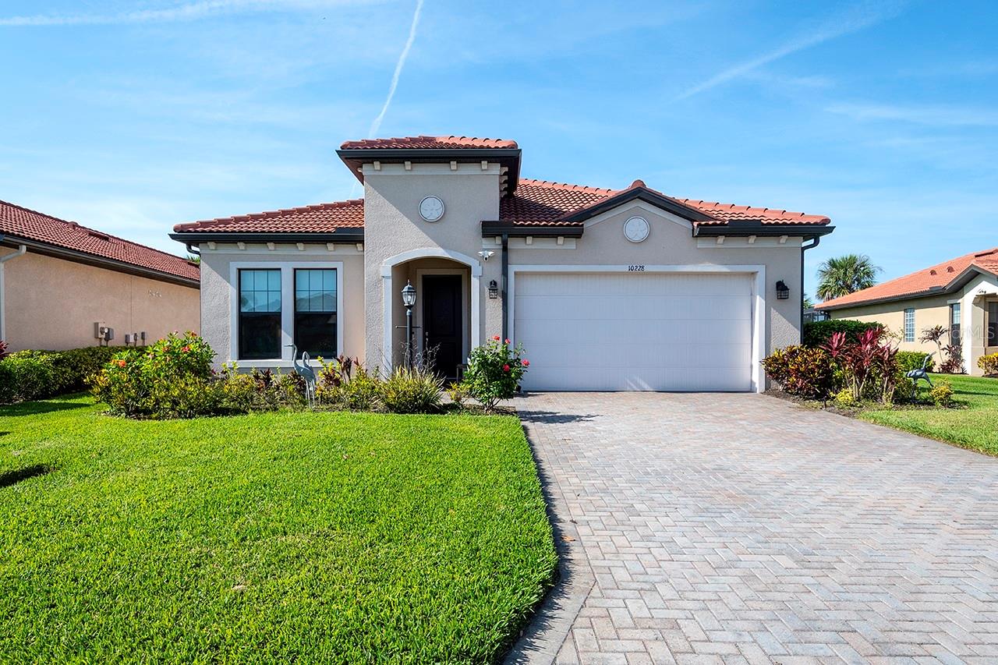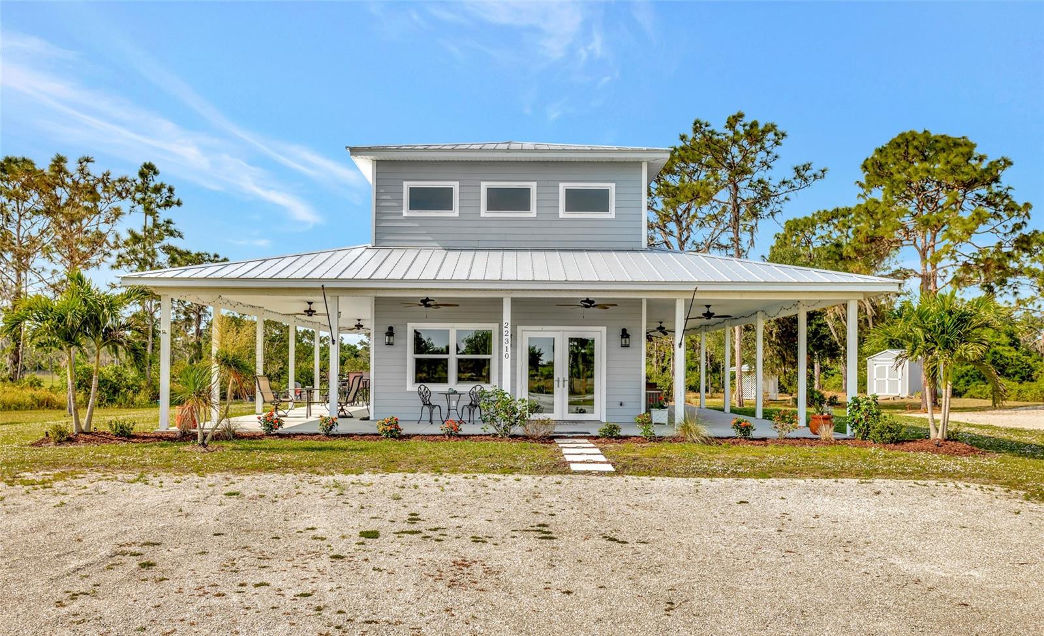20808 67th Ave E, Bradenton, Florida
List Price: $700,000
MLS Number:
T3169627
- Status: Sold
- Sold Date: Aug 31, 2019
- DOM: 108 days
- Square Feet: 4646
- Bedrooms: 6
- Baths: 4
- Half Baths: 1
- Garage: 3
- City: BRADENTON
- Zip Code: 34211
- Year Built: 1997
- HOA Fee: $528
- Payments Due: Annually
Misc Info
Subdivision: Pomello Park
Annual Taxes: $6,501
HOA Fee: $528
HOA Payments Due: Annually
Water View: Pond
Water Access: Pond
Water Extras: Dock - Wood
Lot Size: 5 to less than 10
Request the MLS data sheet for this property
Sold Information
CDD: $622,000
Sold Price per Sqft: $ 133.88 / sqft
Home Features
Appliances: Dishwasher, Microwave, Range, Refrigerator
Flooring: Carpet, Ceramic Tile, Laminate, Parquet
Fireplace: Living Room, Wood Burning
Air Conditioning: Central Air, Zoned
Exterior: Lighting, Sidewalk, Sliding Doors
Garage Features: Garage Door Opener, Garage Faces Rear
Room Dimensions
Schools
- Elementary: Gullett Elementary
- High: Lakewood Ranch High
- Map
- Street View
