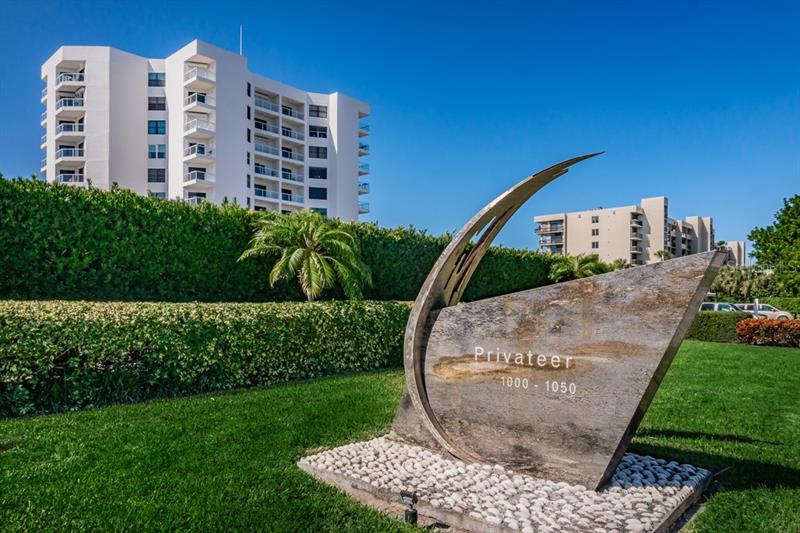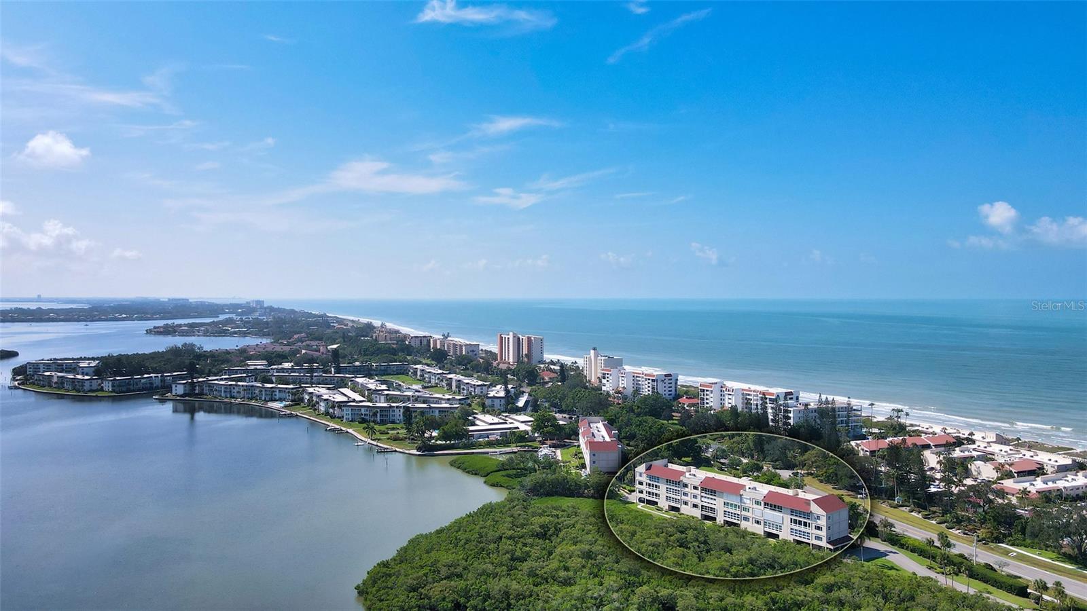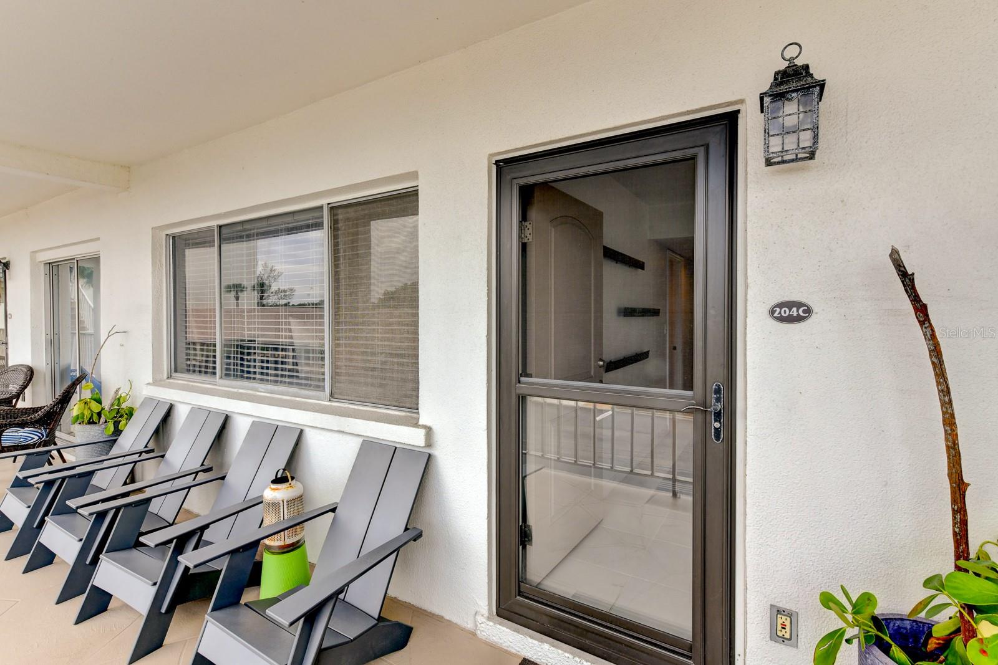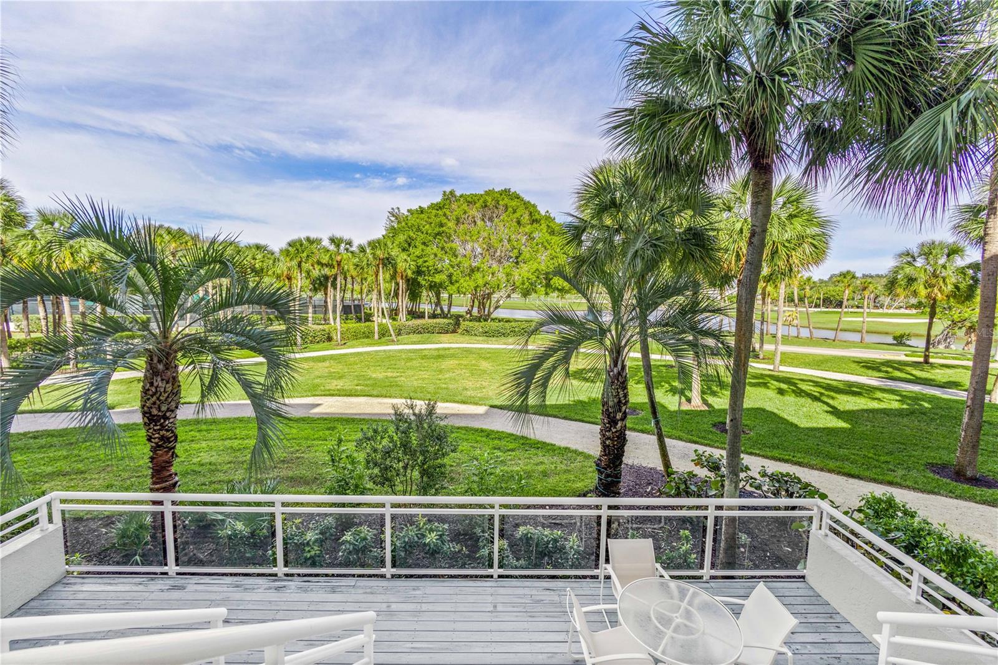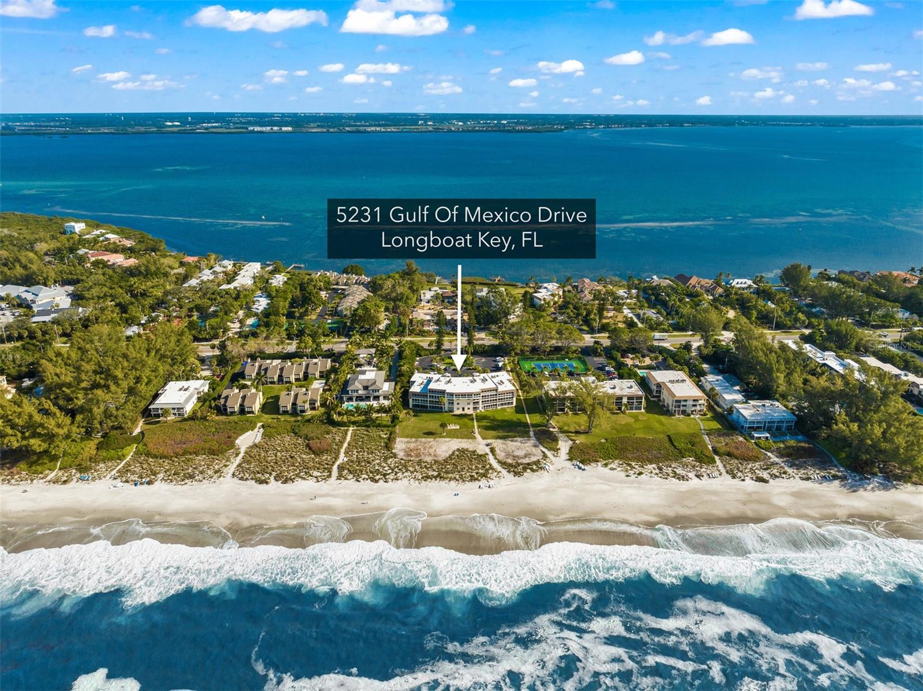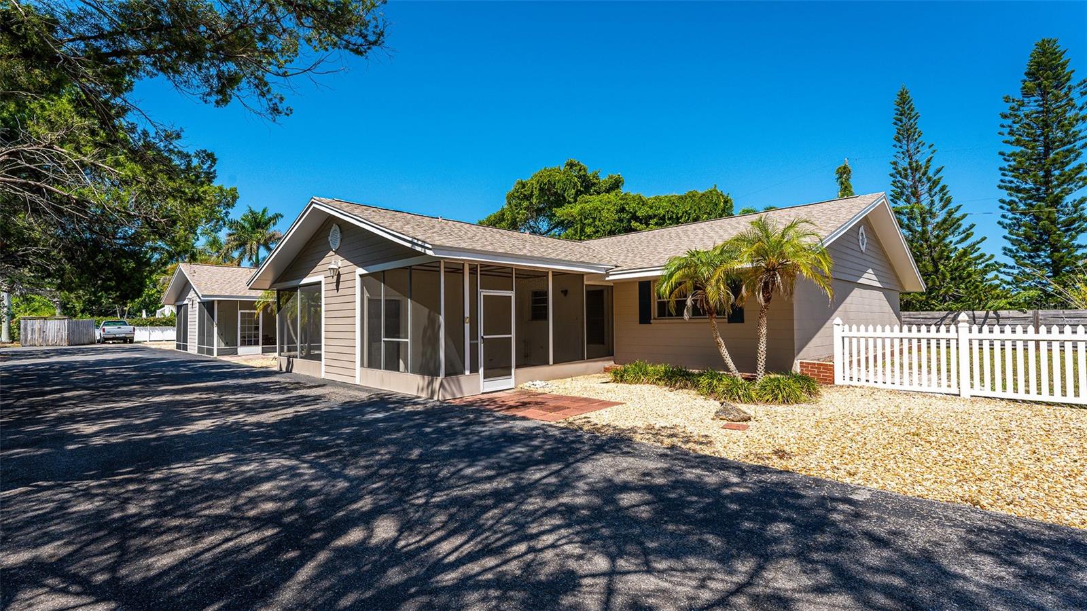1050 Longboat Club Rd #402, Longboat Key, Florida
List Price: $599,900
MLS Number:
T3274187
- Status: Sold
- Sold Date: Dec 16, 2020
- DOM: 6 days
- Square Feet: 1290
- Bedrooms: 2
- Baths: 2
- City: LONGBOAT KEY
- Zip Code: 34228
- Year Built: 1974
Misc Info
Subdivision: Privateer North
Annual Taxes: $4,810
Water Front: Beach - Private, Gulf/Ocean
Water View: Beach, Gulf/Ocean - Full, Gulf/Ocean - Partial
Water Access: Beach - Private, Gulf/Ocean, Marina
Water Extras: Boat Ramp - Private, Sailboat Water, Seawall - Concrete, Skiing Allowed
Request the MLS data sheet for this property
Sold Information
CDD: $599,900
Sold Price per Sqft: $ 465.04 / sqft
Home Features
Appliances: Dishwasher, Disposal, Dryer, Exhaust Fan, Microwave, Range, Refrigerator, Washer
Flooring: Travertine
Fireplace: Decorative, Electric, Living Room
Air Conditioning: Central Air
Exterior: Balcony, Hurricane Shutters, Irrigation System, Lighting, Outdoor Grill, Outdoor Shower, Sauna, Sidewalk, Sliding Doors, Storage, Tennis Court(s)
Garage Features: Assigned, Covered, Guest
Room Dimensions
Schools
- Elementary: Southside Elementary
- High: Booker High
- Map
- Street View
