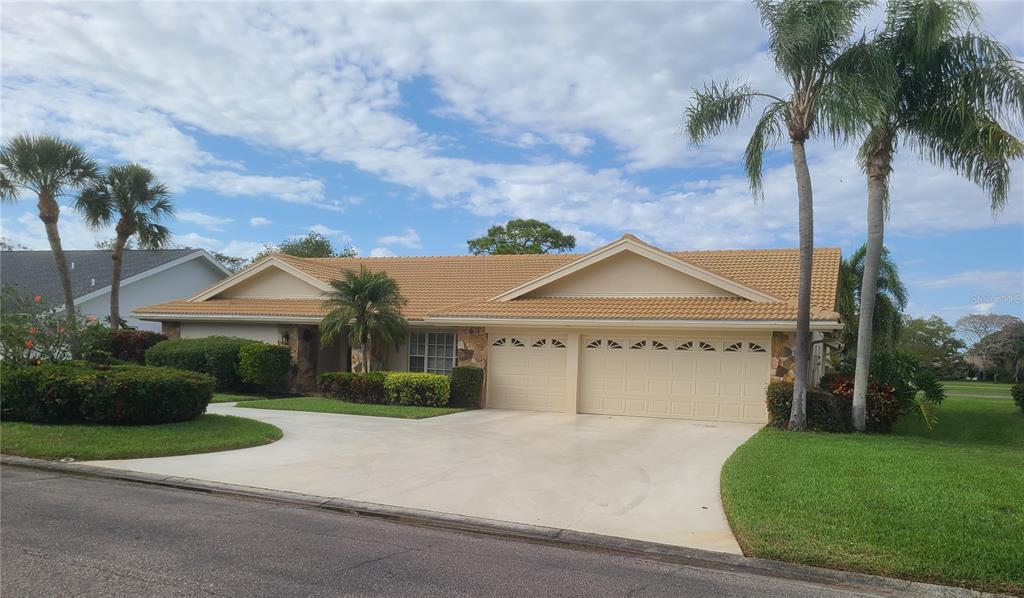3861 Torrey Pines Blvd, Sarasota, Florida
List Price: $885,000
MLS Number:
T3360076
- Status: Sold
- Sold Date: May 16, 2022
- Square Feet: 2441
- Bedrooms: 3
- Baths: 2
- Garage: 3
- City: SARASOTA
- Zip Code: 34238
- Year Built: 1984
- HOA Fee: $375
- Payments Due: Quarterly
Misc Info
Subdivision: Country Club Of Sarasota The
Annual Taxes: $4,620
HOA Fee: $375
HOA Payments Due: Quarterly
Water View: Lake
Lot Size: 1/4 to less than 1/2
Request the MLS data sheet for this property
Sold Information
CDD: $967,347
Sold Price per Sqft: $ 396.29 / sqft
Home Features
Appliances: Dishwasher, Disposal, Dryer, Range, Range Hood, Refrigerator, Washer
Flooring: Ceramic Tile
Fireplace: Electric, Family Room, Non Wood Burning
Air Conditioning: Central Air
Exterior: Irrigation System, Lighting, Outdoor Kitchen, Shade Shutter(s), Sliding Doors
Garage Features: Circular Driveway, Driveway, Garage Door Opener, Guest, Off Street
Pool Size: 14x34
Room Dimensions
Schools
- Elementary: Gulf Gate Elementary
- High: Riverview High
- Map
- Street View

