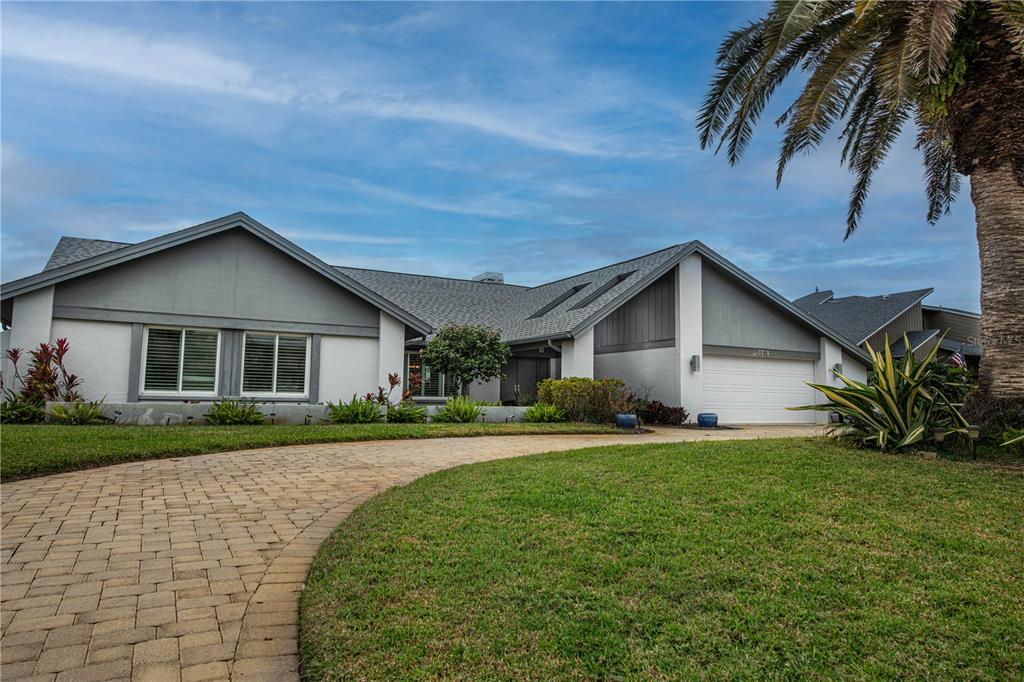3738 Spyglass Hill Rd, Sarasota, Florida
List Price: $1,149,000
MLS Number:
T3425734
- Status: Sold
- Sold Date: Apr 20, 2023
- Square Feet: 3314
- Bedrooms: 4
- Baths: 2
- Half Baths: 1
- Garage: 2
- City: SARASOTA
- Zip Code: 34238
- Year Built: 1983
- HOA Fee: $350
- Payments Due: Quarterly
Misc Info
Subdivision: Country Club Of Sarasota The
Annual Taxes: $6,746
HOA Fee: $350
HOA Payments Due: Quarterly
Water Front: Pond
Water View: Pond
Water Access: Pond
Lot Size: 1/4 to less than 1/2
Request the MLS data sheet for this property
Sold Information
CDD: $950,000
Sold Price per Sqft: $ 286.66 / sqft
Home Features
Appliances: Built-In Oven, Cooktop, Dishwasher, Disposal, Dryer, Electric Water Heater, Microwave, Range Hood, Refrigerator, Washer, Wine Refrigerator
Flooring: Hardwood, Tile
Air Conditioning: Central Air, Humidity Control, Zoned
Exterior: Awning(s), Garden, Hurricane Shutters, Lighting, Rain Gutters, Sliding Doors
Pool Size: 15 by 30
Room Dimensions
Schools
- Elementary: Ashton Elementary
- High: Riverview High
- Map
- Street View























