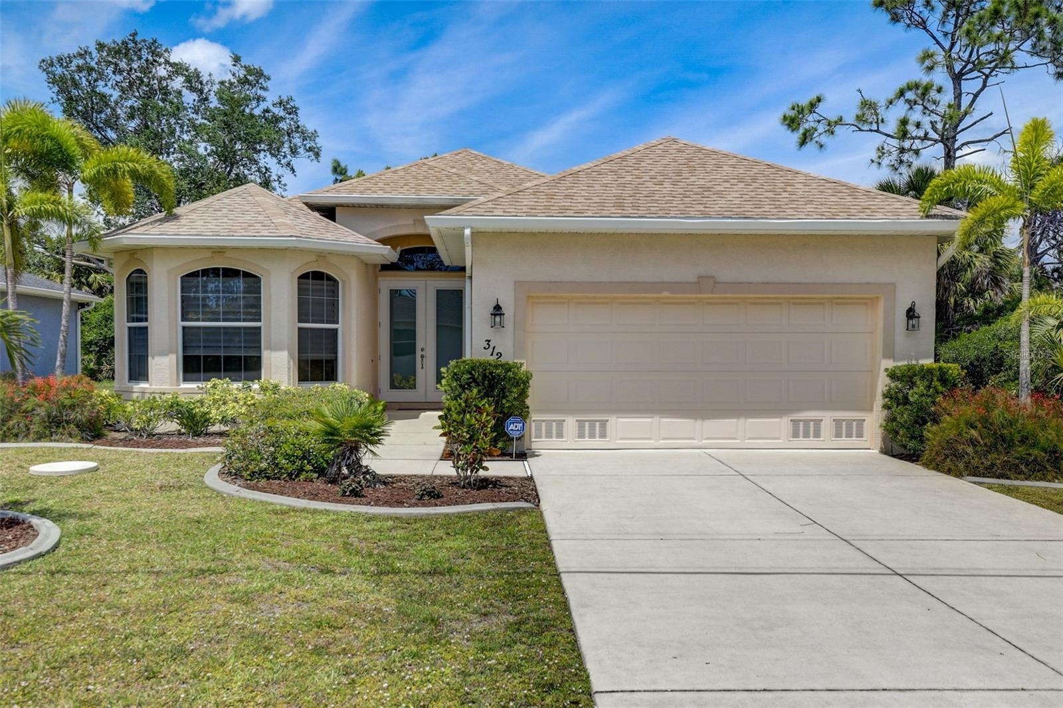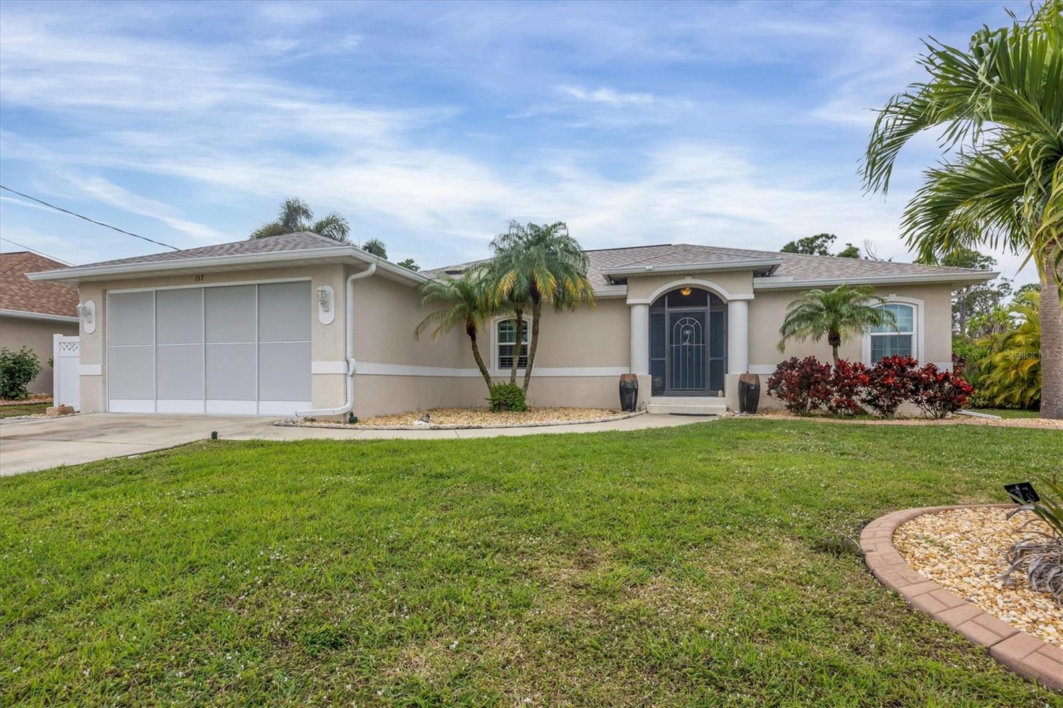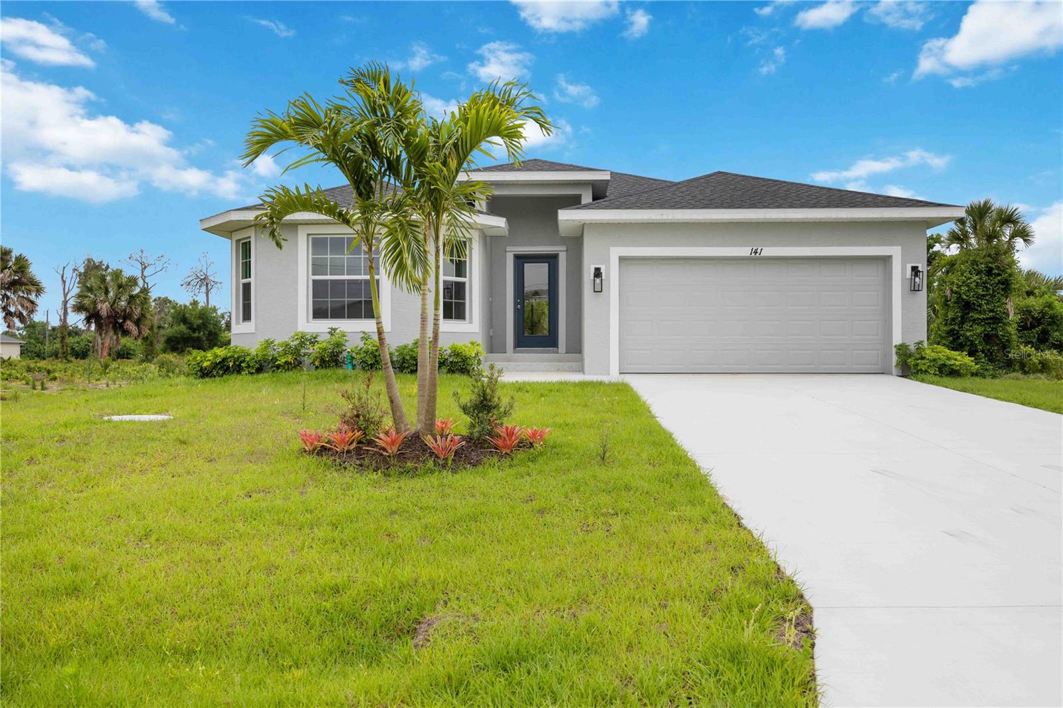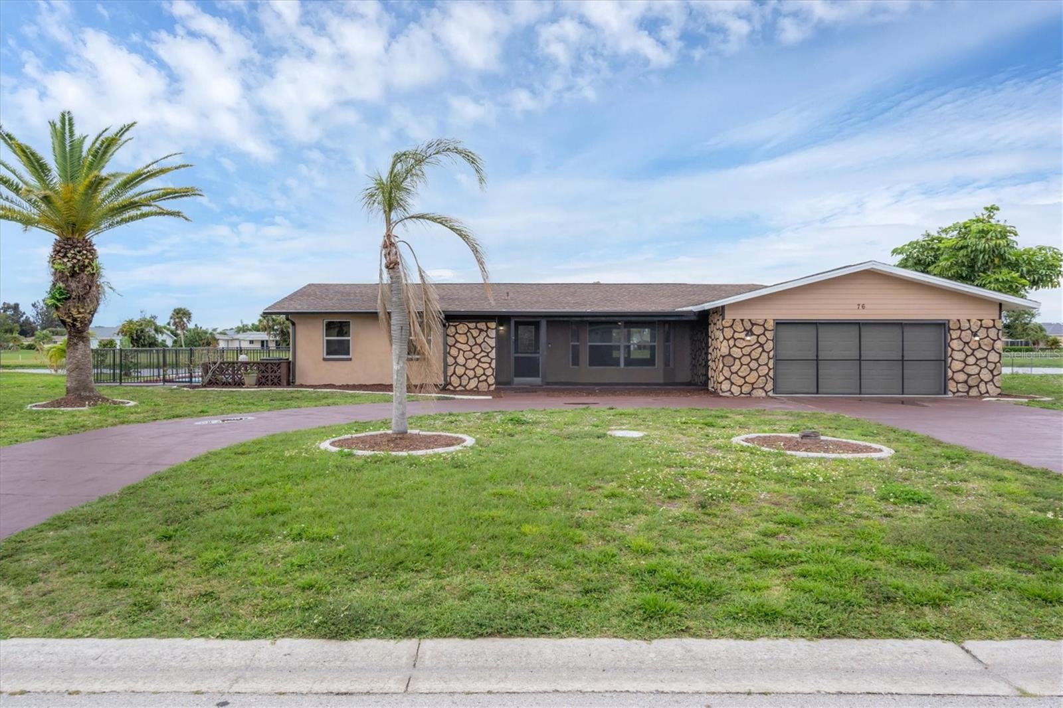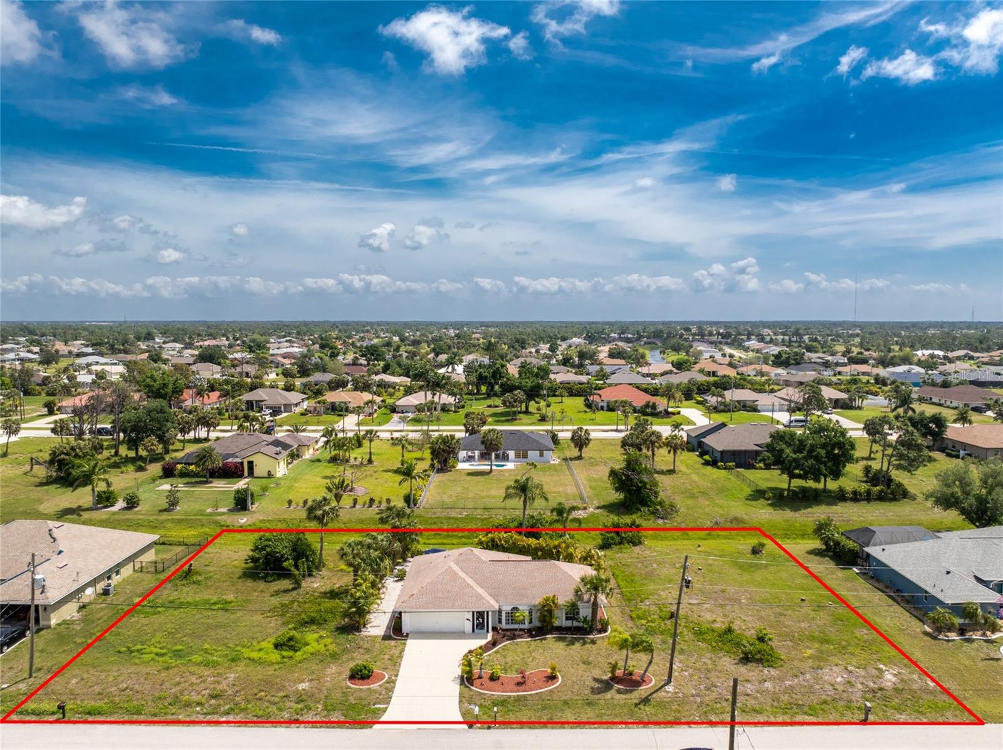312 Albatross Rd, Rotonda West, Florida
List Price: $439,000
MLS Number:
T3517229
- Status: Active
- DOM: 32 days
- Square Feet: 1809
- Bedrooms: 3
- Baths: 2
- Garage: 2
- City: ROTONDA WEST
- Zip Code: 33947
- Year Built: 2007
- HOA Fee: $120
- Payments Due: Annually
Misc Info
Subdivision: Rotonda Lakes
Annual Taxes: $3,796
HOA Fee: $120
HOA Payments Due: Annually
Lot Size: 0 to less than 1/4
Request the MLS data sheet for this property
Home Features
Appliances: Convection Oven, Cooktop, Dishwasher, Disposal, Dryer, Electric Water Heater, Ice Maker, Microwave, Range, Range Hood, Refrigerator, Washer
Flooring: Carpet, Ceramic Tile
Air Conditioning: Central Air, Humidity Control
Exterior: French Doors, Lighting, Private Mailbox, Sidewalk, Sliding Doors
Garage Features: Driveway, Garage Door Opener
Pool Size: 18x14
Room Dimensions
Schools
- Elementary: Myakka River Elementary
- High: Lemon Bay High
- Map
- Street View
