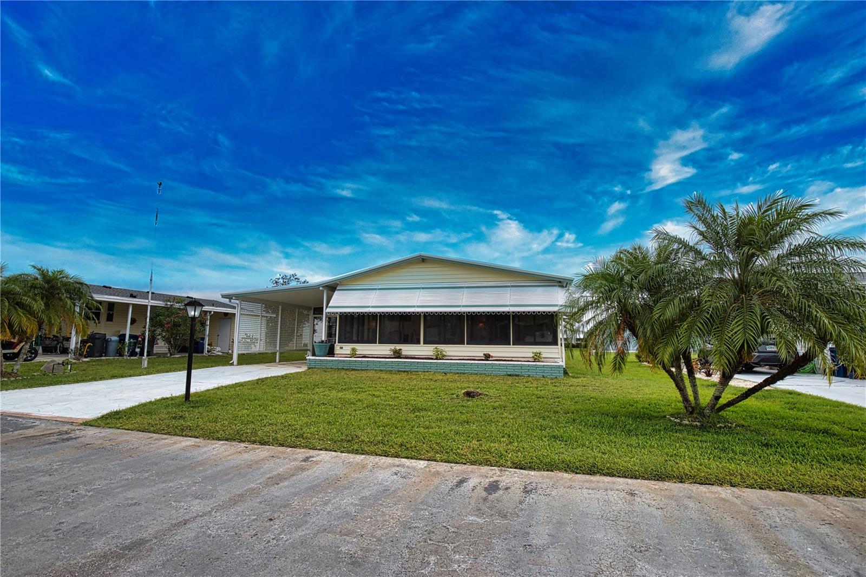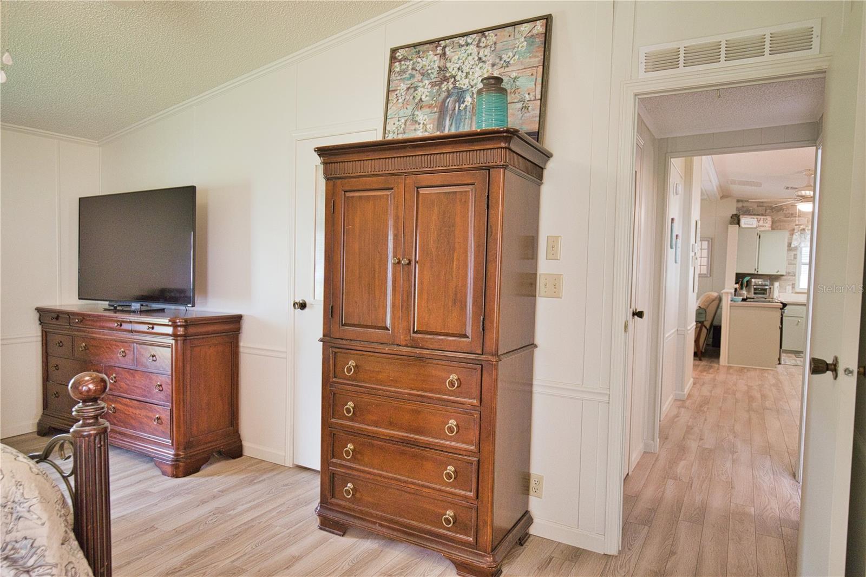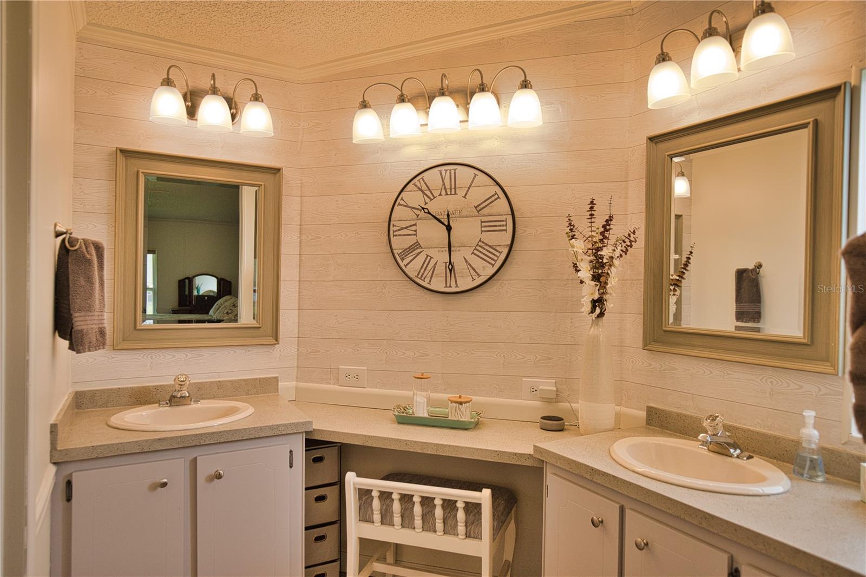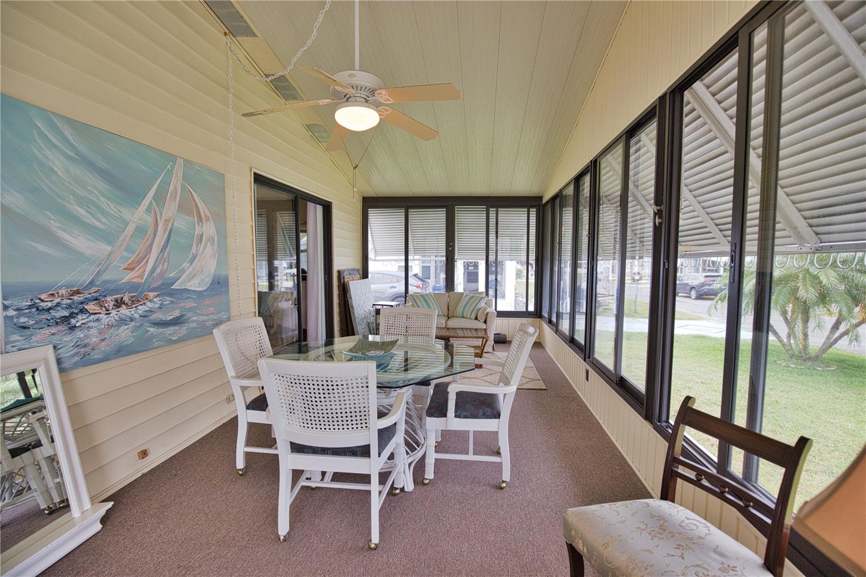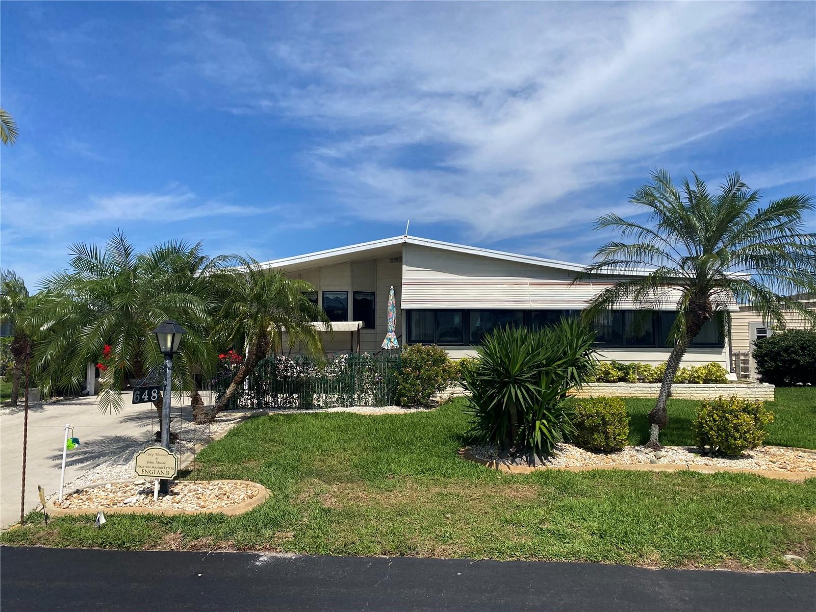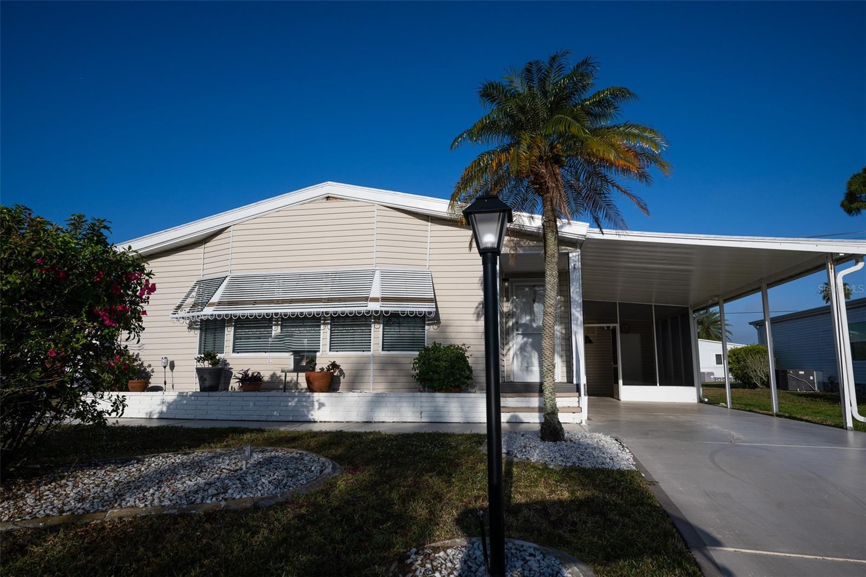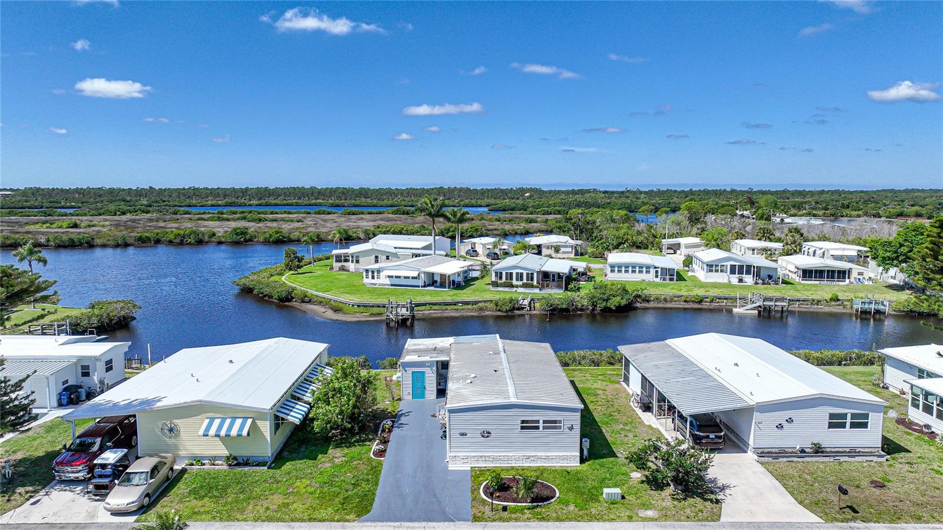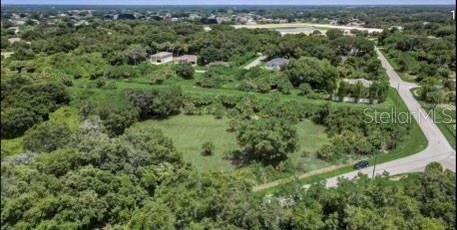914 Iglesia Dr, North Port, Florida
List Price: $218,000
MLS Number:
T3521663
- Status: Active
- DOM: 21 days
- Square Feet: 1118
- Bedrooms: 2
- Baths: 2
- Garage: 2
- City: NORTH PORT
- Zip Code: 34287
- Year Built: 1985
- HOA Fee: $191
- Payments Due: Monthly
Misc Info
Subdivision: La Casa Mhp Co-op
Annual Taxes: $1,754
HOA Fee: $191
HOA Payments Due: Monthly
Age Restrictions: 1
Lot Size: 0 to less than 1/4
Request the MLS data sheet for this property
Home Features
Appliances: Dishwasher, Disposal, Electric Water Heater, Exhaust Fan, Ice Maker, Microwave, Range, Range Hood, Refrigerator, Washer
Flooring: Carpet, Luxury Vinyl
Air Conditioning: Central Air
Exterior: Awning(s), Lighting, Private Mailbox, Rain Gutters, Storage
Room Dimensions
- Map
- Street View
