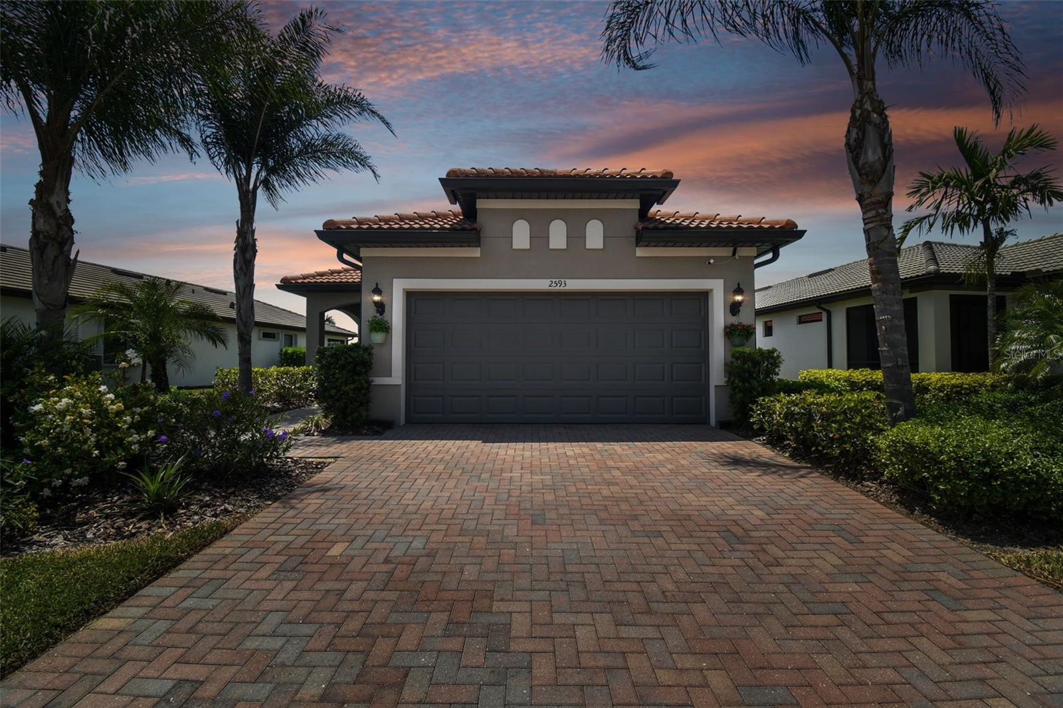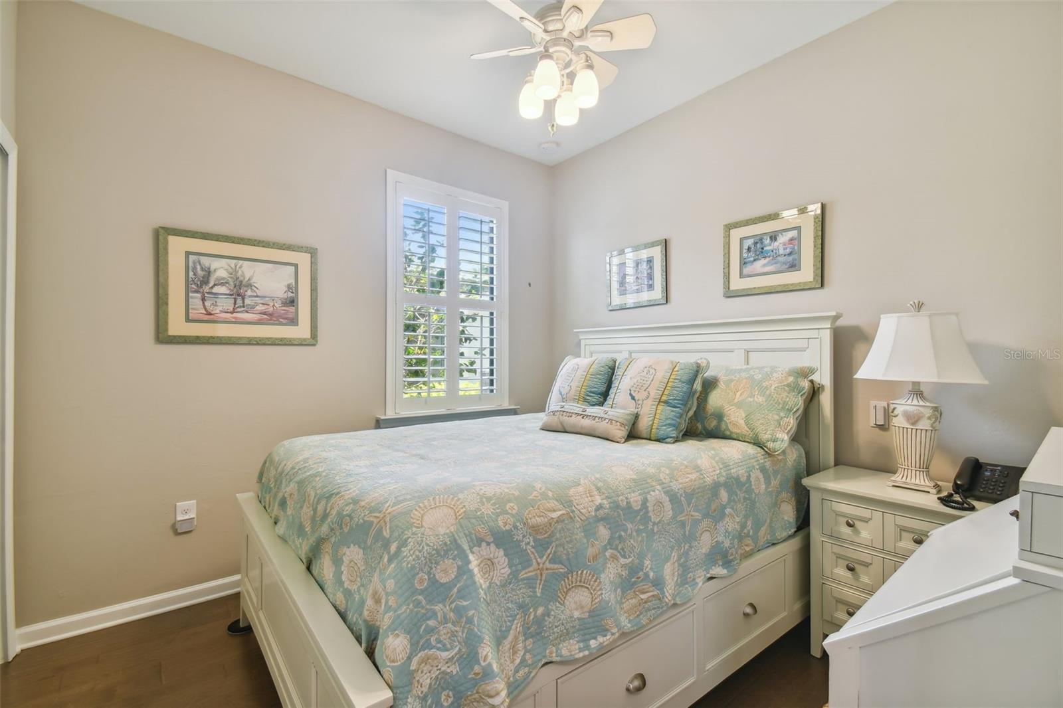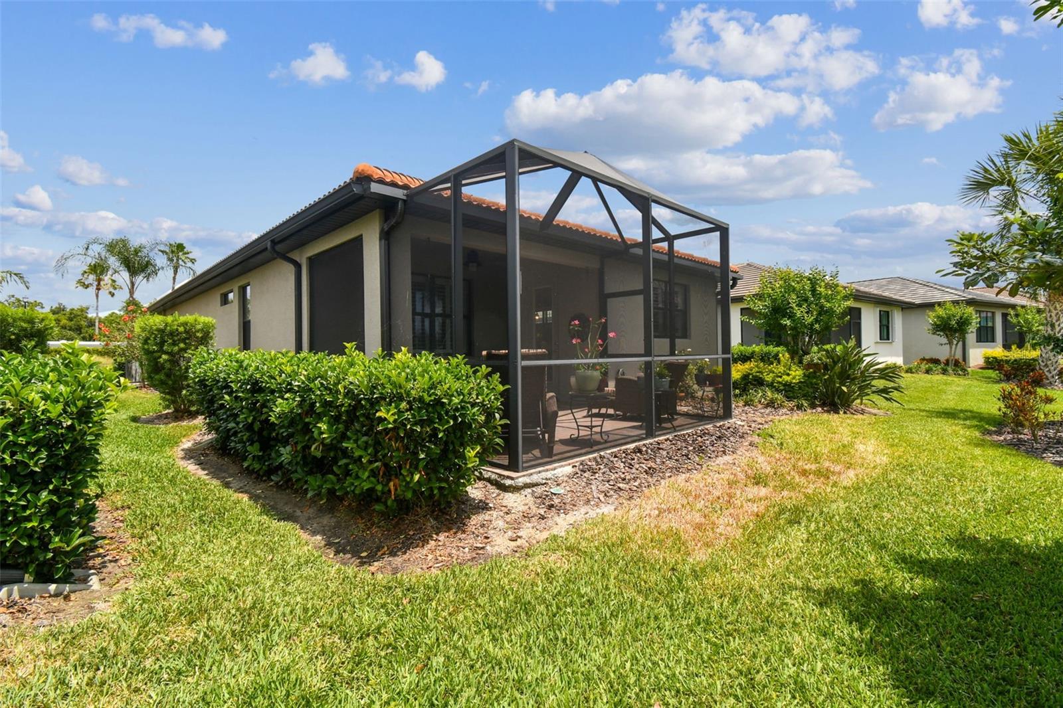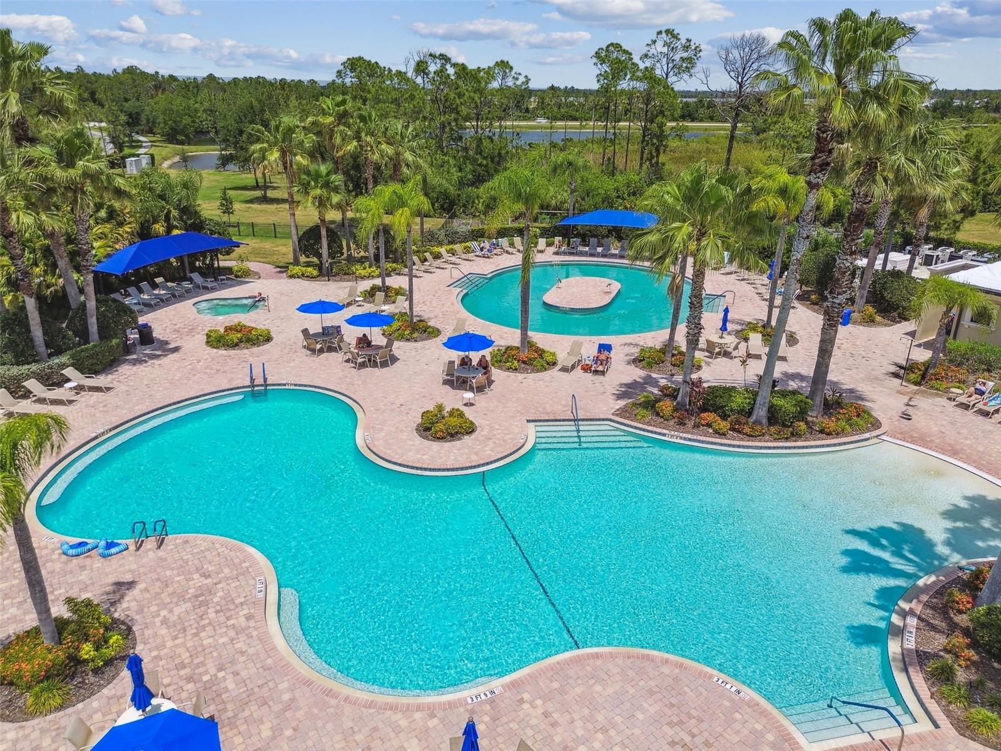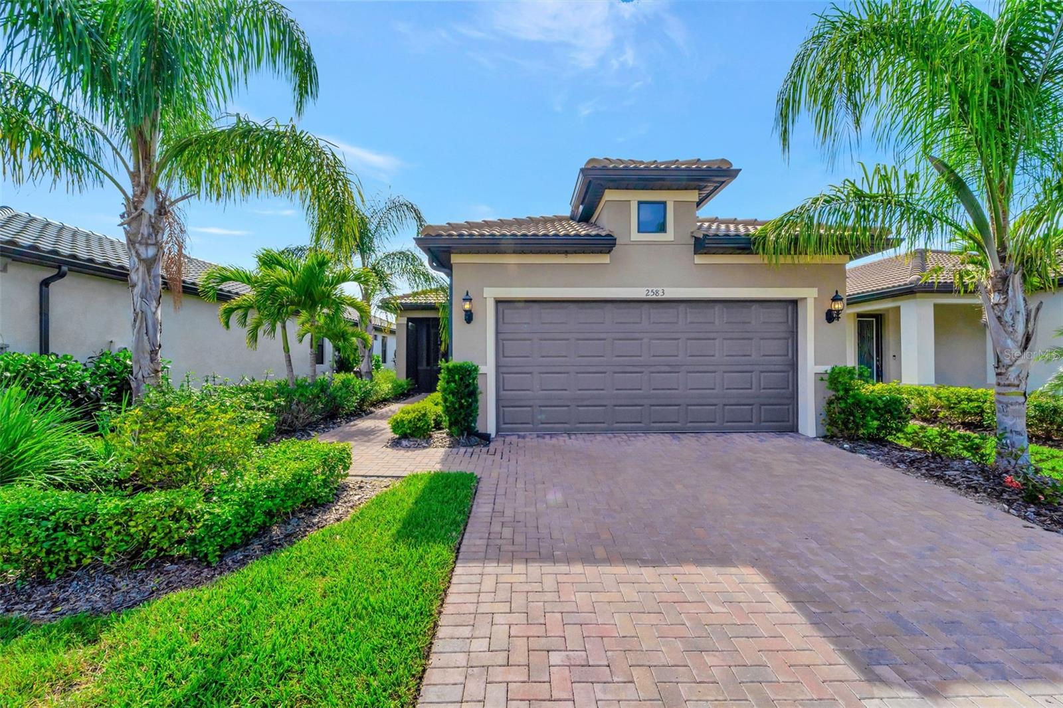2593 Daisy Dr, North Port, Florida
List Price: $407,550
MLS Number:
U8239845
- Status: Active
- Square Feet: 1434
- Bedrooms: 2
- Baths: 2
- Garage: 2
- City: NORTH PORT
- Zip Code: 34289
- Year Built: 2020
- HOA Fee: $1,276
- Payments Due: Quarterly
Misc Info
Subdivision: Cypress Falls Ph 2c
Annual Taxes: $3,170
Annual CDD Fee: $856
HOA Fee: $1,276
HOA Payments Due: Quarterly
Age Restrictions: 1
Lot Size: 0 to less than 1/4
Request the MLS data sheet for this property
Home Features
Appliances: Cooktop, Dishwasher, Disposal, Dryer, Electric Water Heater, Ice Maker, Microwave, Refrigerator, Washer
Flooring: Ceramic Tile, Wood
Air Conditioning: Central Air
Exterior: Hurricane Shutters, Irrigation System, Sidewalk, Sliding Doors, Tennis Court(s)
Room Dimensions
- Map
- Street View
