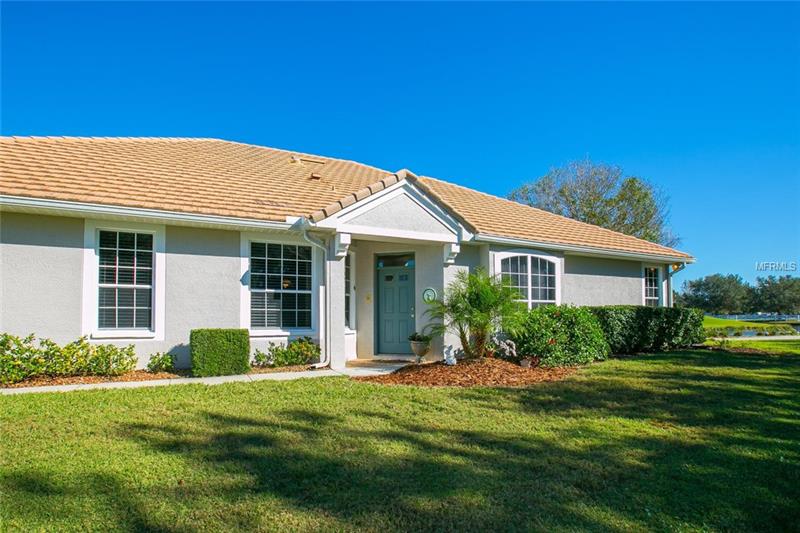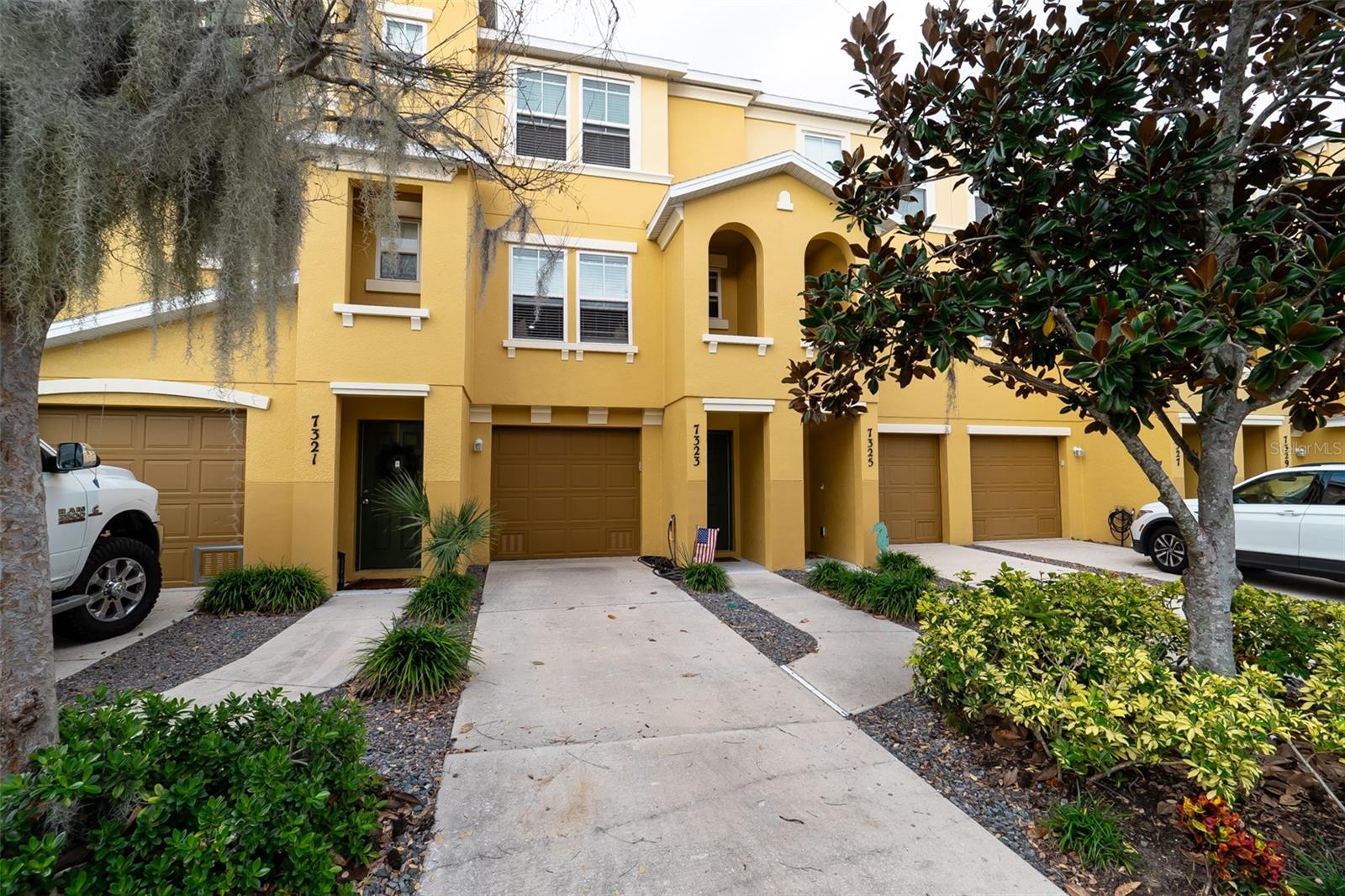7002 Woodmore Ter, Lakewood Ranch, Florida
List Price: $304,900
MLS Number:
A4204565
- Status: Sold
- Sold Date: Mar 09, 2018
- DOM: 42 days
- Square Feet: 1700
- Price / sqft: $179
- Bedrooms: 3
- Baths: 2
- Pool: Community
- Garage: 2 Car Garage
- City: LAKEWOOD RANCH
- Zip Code: 34202
- Year Built: 2002
- HOA Fee: $127
- Payments Due: Annual
Misc Info
Subdivision: Lakewood Ranch Country Club Village
Annual Taxes: $4,476
Annual CDD Fee: $1,819
HOA Fee: $127
HOA Payments Due: Annual
Water Front: Lake
Water View: Lake
Lot Size: Up to 10, 889 Sq. Ft.
Request the MLS data sheet for this property
Sold Information
CDD: $299,900
Sold Price per Sqft: $ 176.41 / sqft
Home Features
Interior: Breakfast Room Separate, Living Room/Dining Room Combo, Master Bedroom Downstairs, Open Floor Plan, Split Bedroom
Kitchen: Breakfast Bar, Closet Pantry, Desk Built In
Appliances: Dishwasher, Disposal, Dryer, Hot Water Gas, Microwave Hood, Refrigerator, Tankless Water Heater
Flooring: Carpet, Ceramic Tile, Slate
Master Bath Features: Bath w Spa/Hydro Massage Tub, Dual Sinks, Tub with Separate Shower Stall
Air Conditioning: Central, Humidistat
Exterior: Gutters / Downspouts, Irrigation System, Mature Landscaping, Patio/Porch/Deck Screened, Sliding Doors, Sprinkler Metered, Trees/Landscaped
Garage Features: Attached, Door Opener, Guest Parking, No Street Parking
Room Dimensions
Schools
- Elementary: Robert E Willis Elementar
- Middle: Nolan Middle
- High: Lakewood Ranch High
- Map
- Street View


