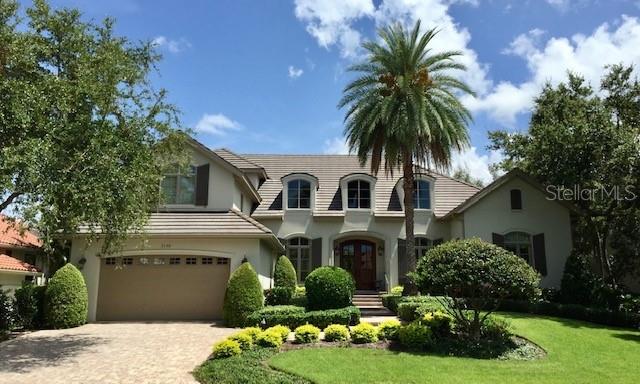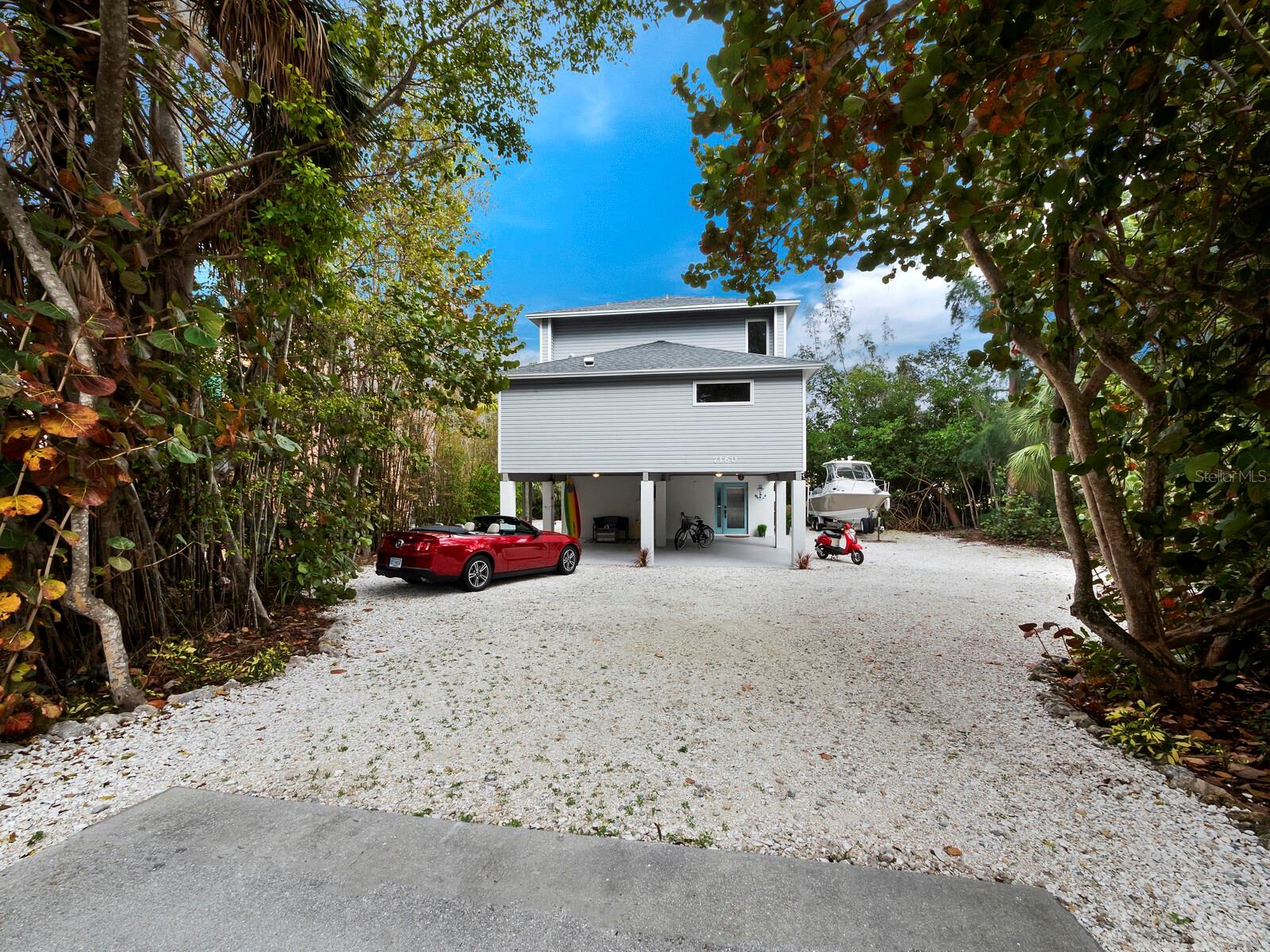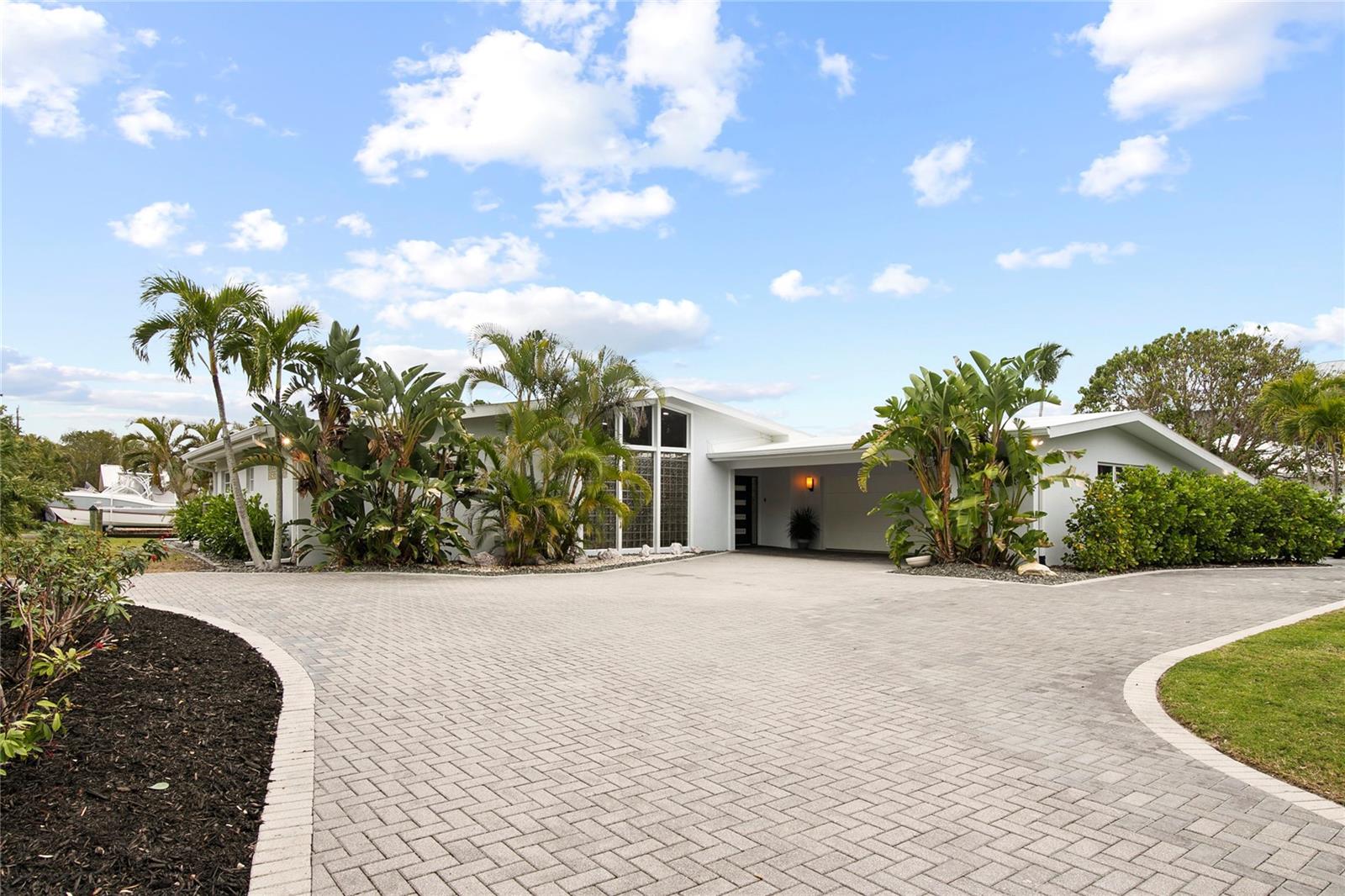3150 Bayou Sound, Longboat Key, Florida
List Price: $2,250,000
MLS Number:
A4566865
- Status: Sold
- Sold Date: Jun 21, 2023
- Square Feet: 3540
- Bedrooms: 3
- Baths: 4
- Garage: 2
- City: LONGBOAT KEY
- Zip Code: 34228
- Year Built: 2002
- HOA Fee: $1,000
- Payments Due: Annually
Misc Info
Subdivision: Bay Isles
HOA Fee: $1,000
HOA Payments Due: Annually
Water Front: Lagoon
Water View: Lagoon
Water Access: Beach - Access Deeded
Lot Size: 1/4 to less than 1/2
Request the MLS data sheet for this property
Sold Information
CDD: $2,100,000
Sold Price per Sqft: $ 593.22 / sqft
Home Features
Appliances: Built-In Oven, Cooktop, Dishwasher, Disposal, Dryer, Microwave, Refrigerator, Washer
Flooring: Carpet, Tile, Wood
Fireplace: Gas
Air Conditioning: Central Air, Zoned
Exterior: French Doors, Irrigation System
Garage Features: Garage Door Opener
Room Dimensions
Schools
- Elementary: Southside Elementary
- High: Booker High
- Map
- Street View











































