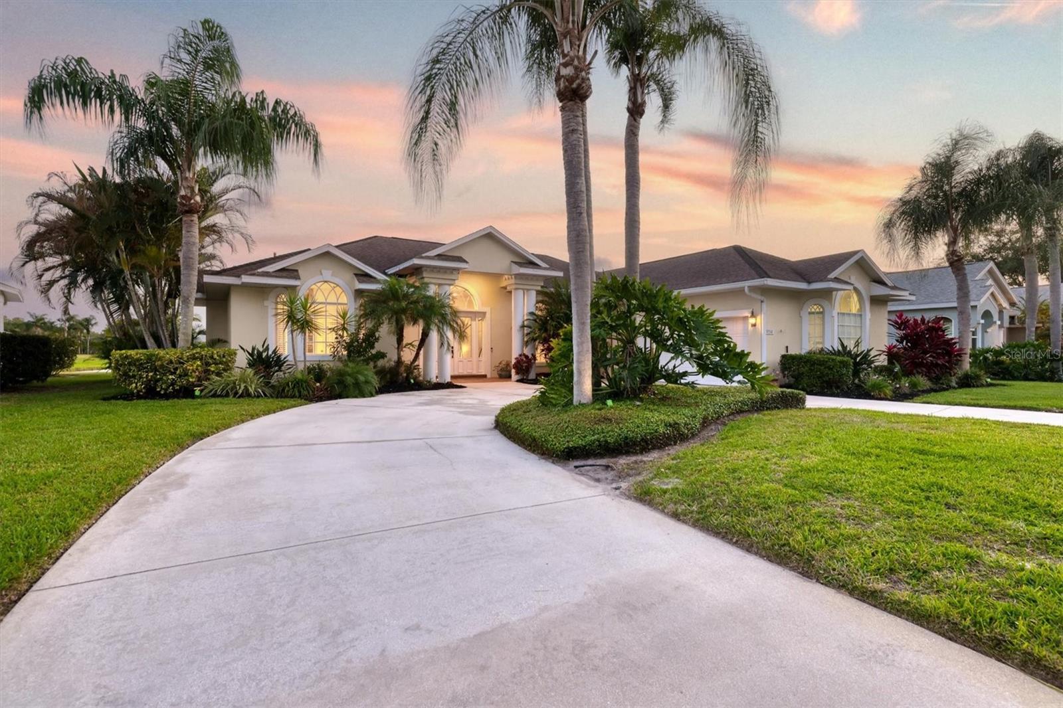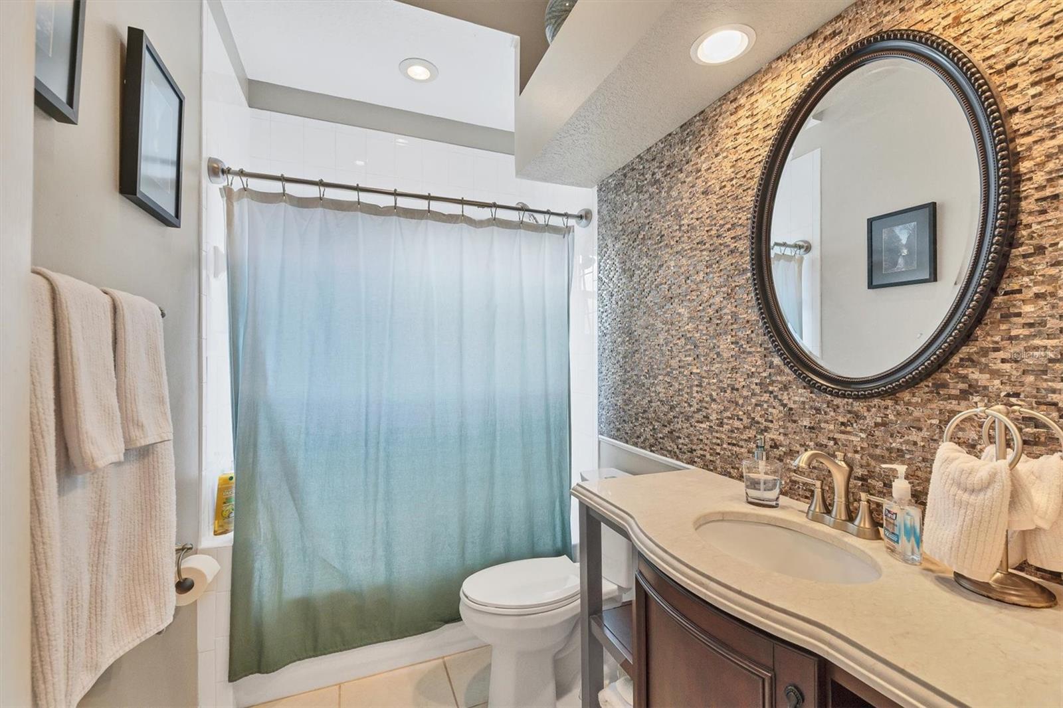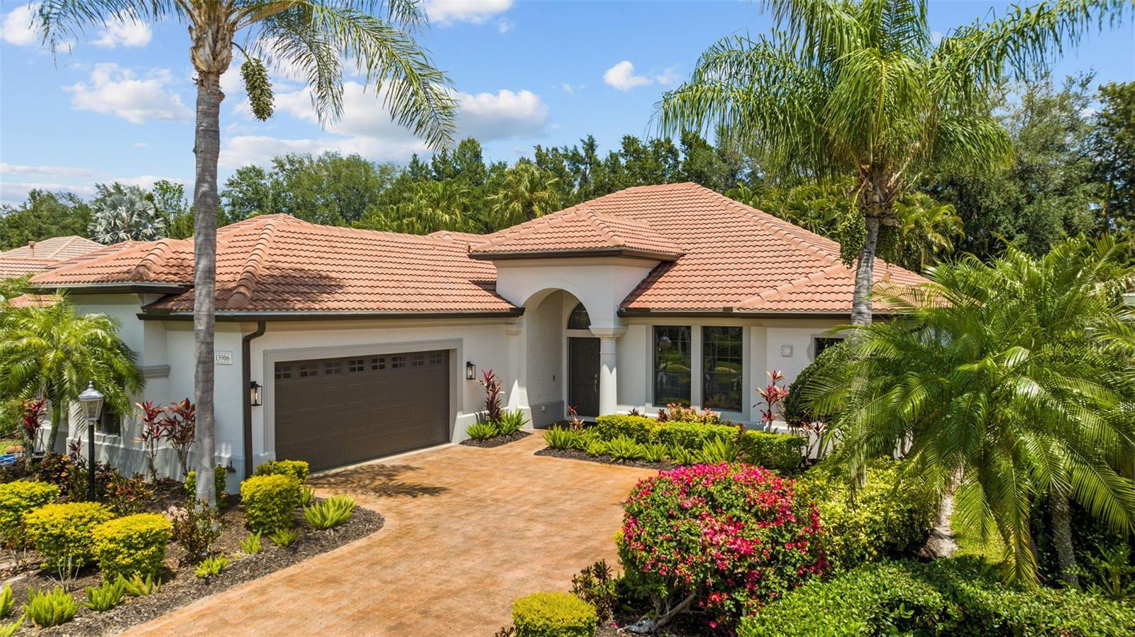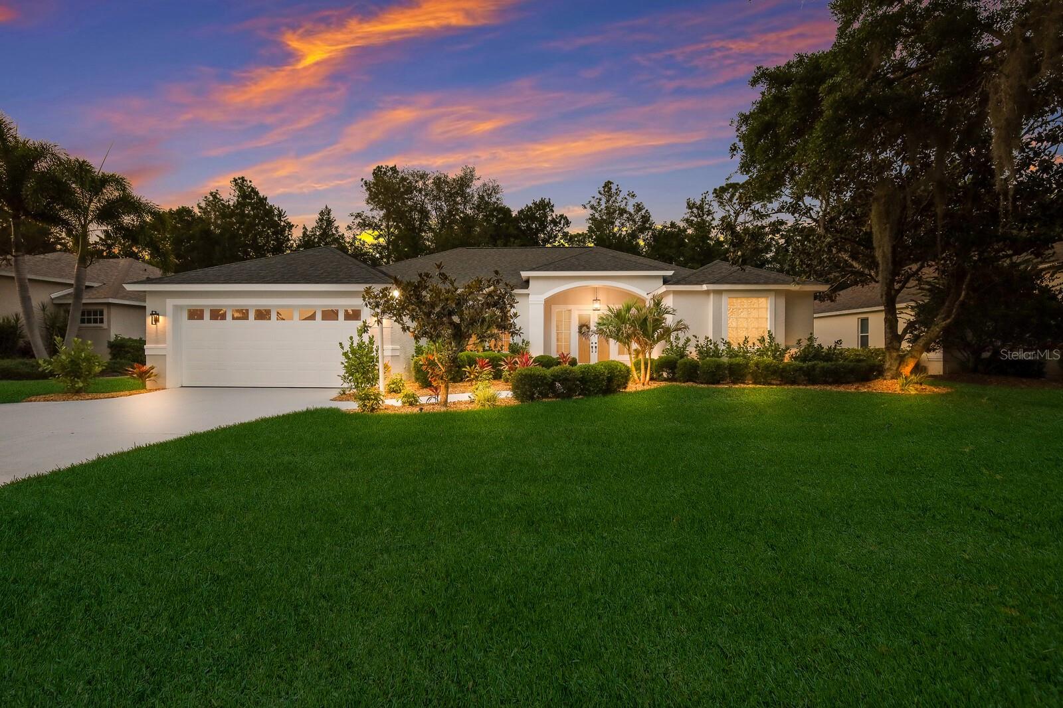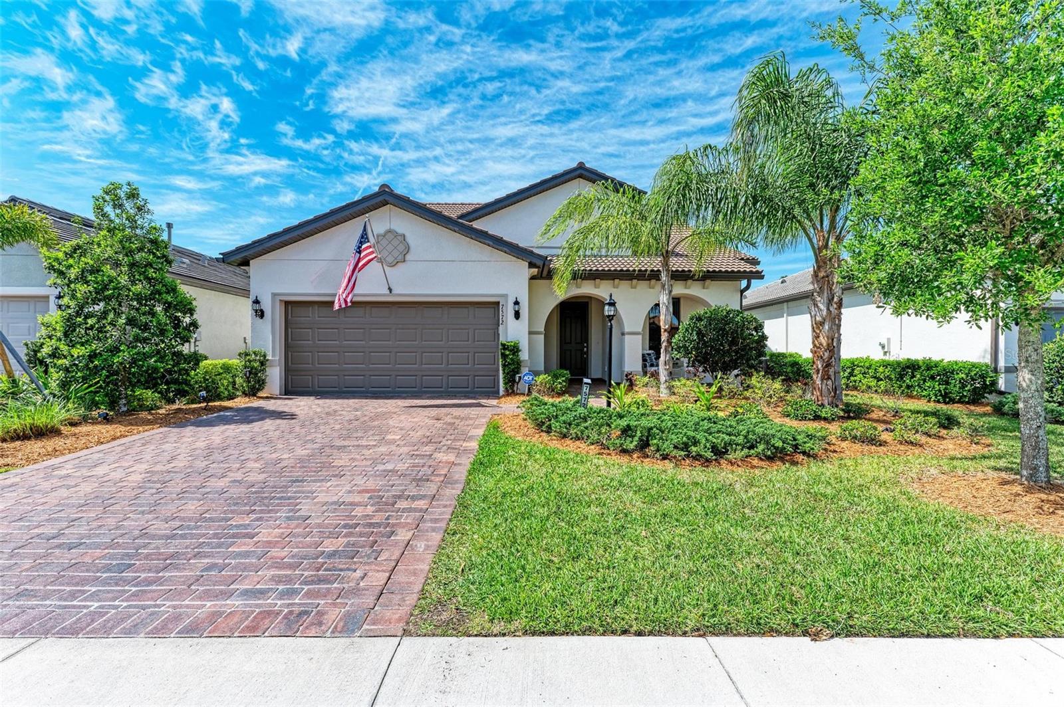9910 Laurel Valley Avenue Cir, Bradenton, Florida
List Price: $925,000
MLS Number:
A4582692
- Status: Active
- DOM: 248 days
- Square Feet: 2379
- Bedrooms: 3
- Baths: 2
- Half Baths: 1
- Garage: 2
- City: BRADENTON
- Zip Code: 34202
- Year Built: 1995
- HOA Fee: $845
- Payments Due: Annually
Misc Info
Subdivision: River Club South Subphase I
Annual Taxes: $4,135
HOA Fee: $845
HOA Payments Due: Annually
Water Front: Lake
Water View: Lake
Lot Size: 1/4 to less than 1/2
Request the MLS data sheet for this property
Home Features
Appliances: Dishwasher, Dryer, Microwave, Refrigerator, Tankless Water Heater, Washer, Wine Refrigerator
Flooring: Carpet, Tile
Fireplace: Family Room, Gas
Air Conditioning: Central Air
Exterior: French Doors, Garden, Irrigation System, Lighting, Outdoor Grill, Outdoor Kitchen, Outdoor Shower
Room Dimensions
Schools
- Elementary: Braden River Elementary
- High: Lakewood Ranch High
- Map
- Street View
