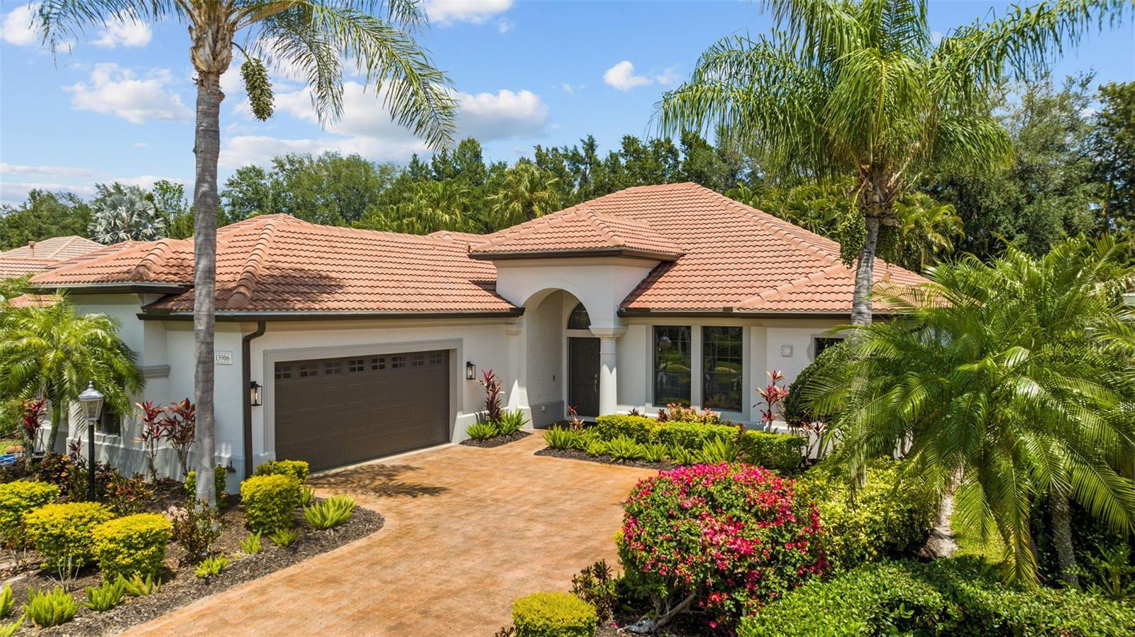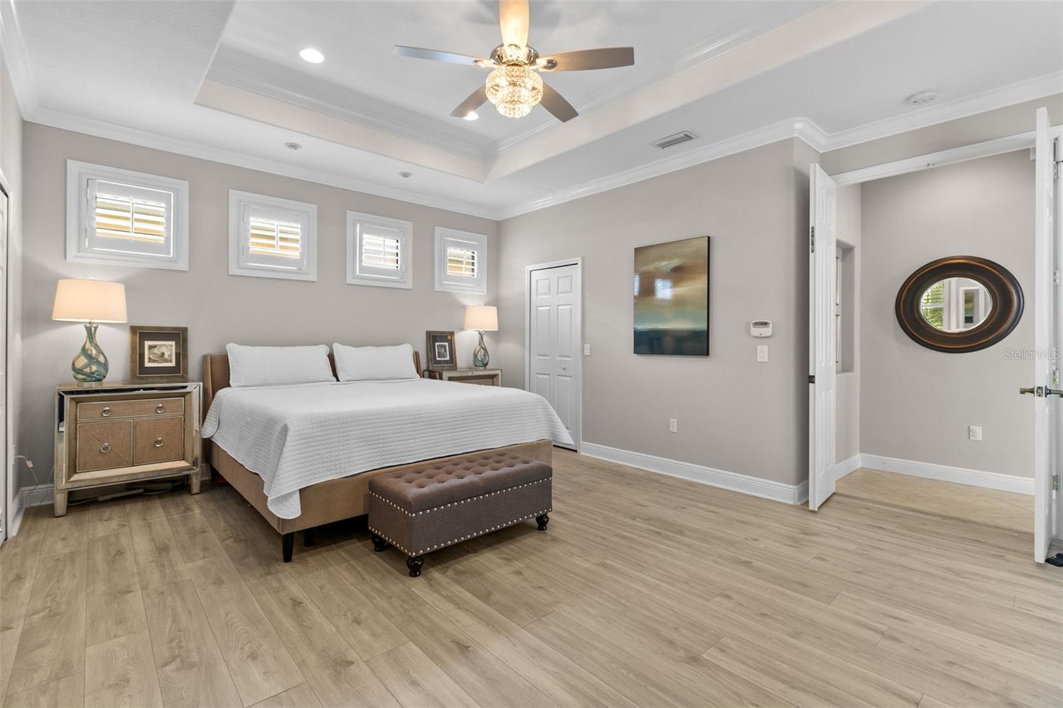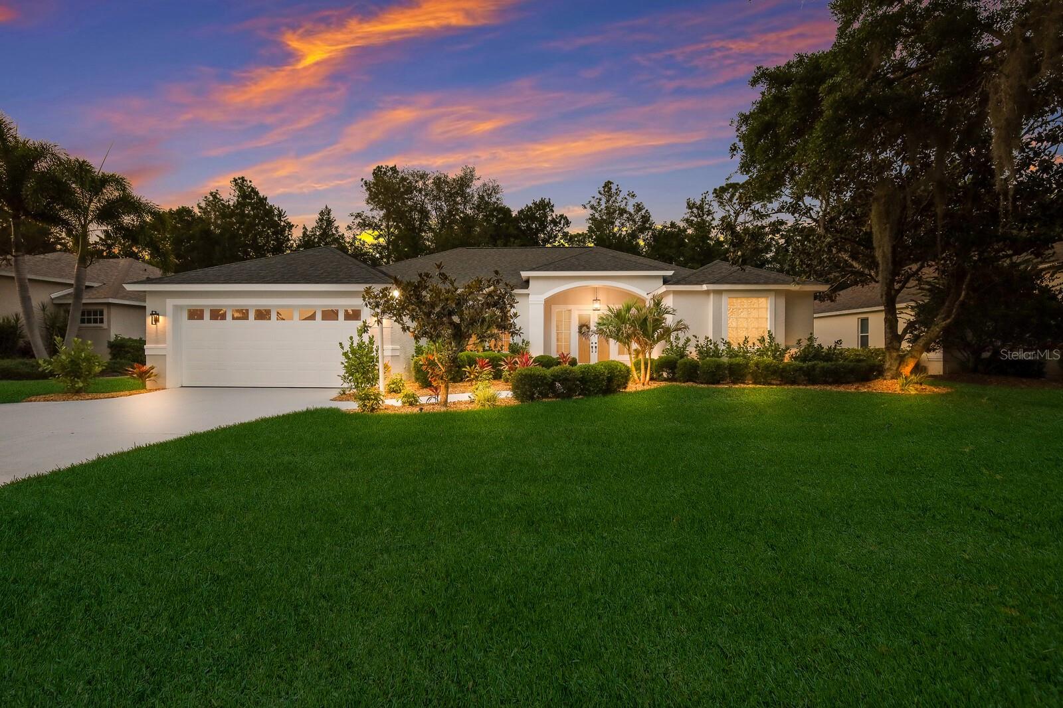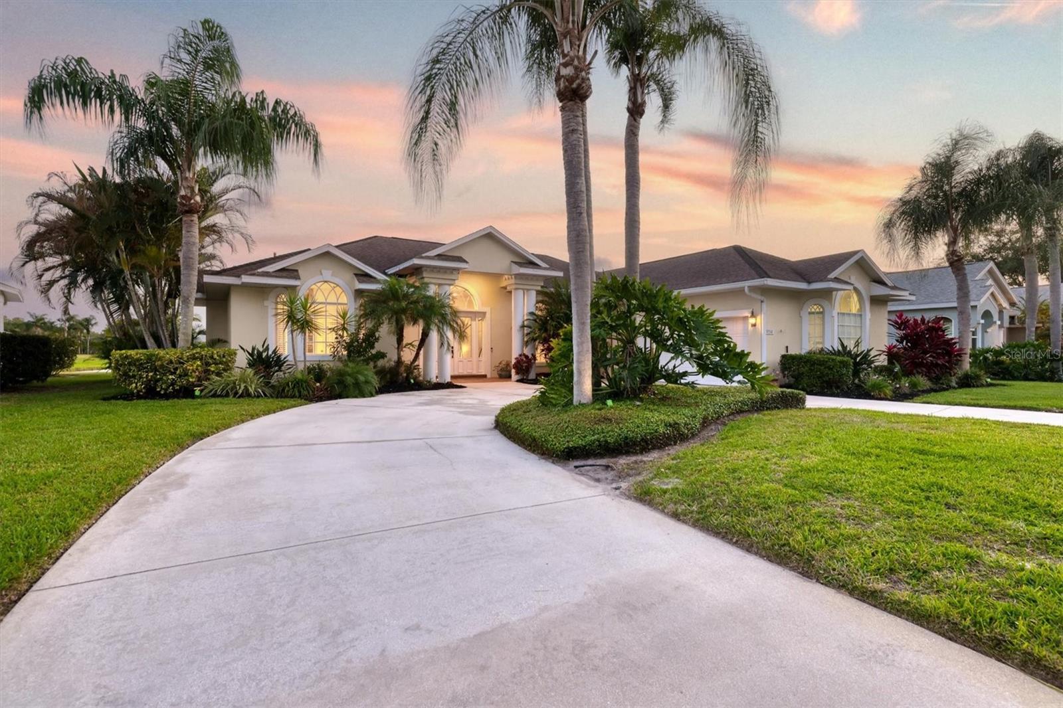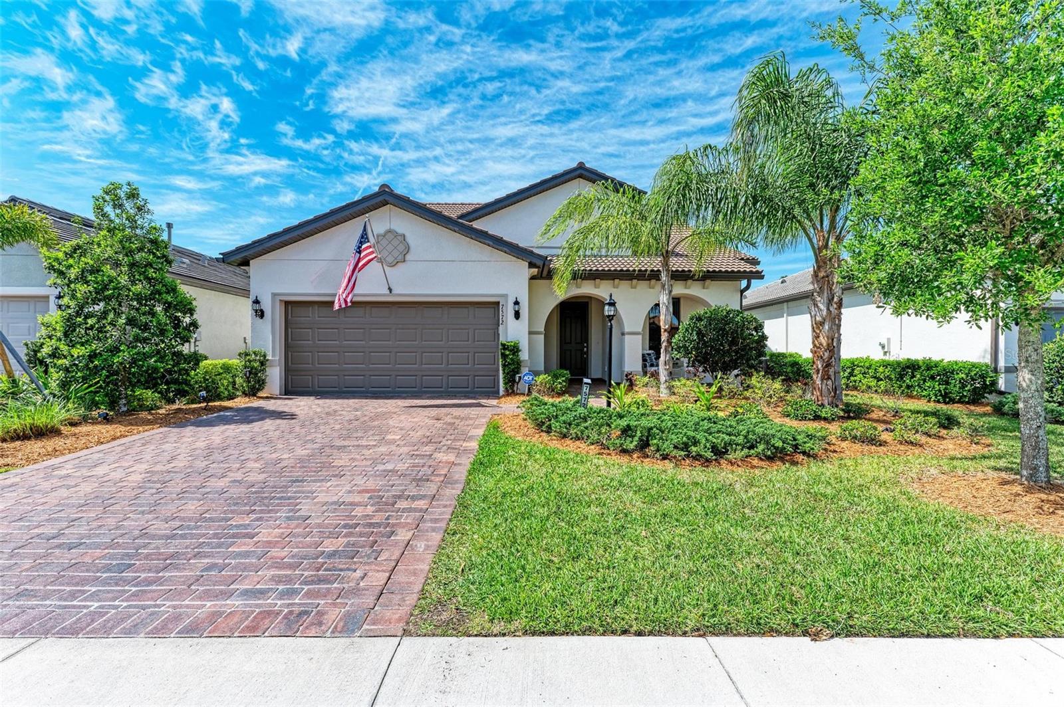13906 Siena Loop, Lakewood Ranch, Florida
List Price: $925,000
MLS Number:
A4609632
- Status: Active
- DOM: 13 days
- Square Feet: 2145
- Bedrooms: 3
- Baths: 2
- Garage: 2
- City: LAKEWOOD RANCH
- Zip Code: 34202
- Year Built: 2005
- HOA Fee: $525
- Payments Due: Quarterly
Misc Info
Subdivision: Lakewood Ranch Country Club Village R&s
Annual Taxes: $8,090
Annual CDD Fee: $3,299
HOA Fee: $525
HOA Payments Due: Quarterly
Lot Size: 0 to less than 1/4
Request the MLS data sheet for this property
Home Features
Appliances: Dishwasher, Disposal, Dryer, Gas Water Heater, Kitchen Reverse Osmosis System, Microwave, Range, Refrigerator, Touchless Faucet, Washer, Water Filtration System
Flooring: Other, Tile
Air Conditioning: Central Air
Exterior: Irrigation System, Lighting, Rain Gutters, Sliding Doors
Garage Features: Garage Door Opener, Garage Faces Side, Ground Level
Room Dimensions
Schools
- Elementary: Robert E Willis Elementar
- High: Lakewood Ranch High
- Map
- Street View
