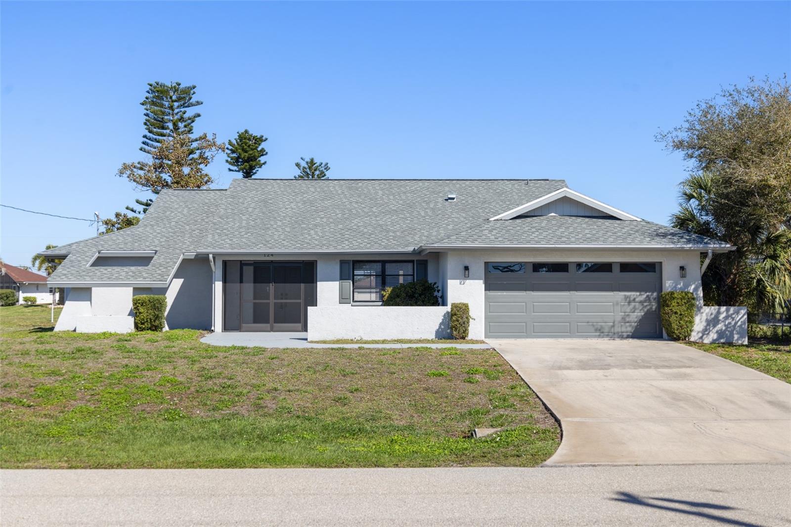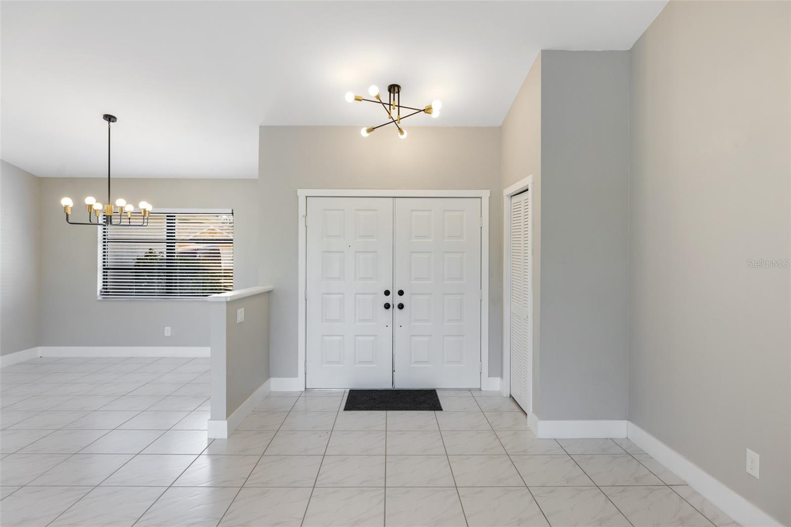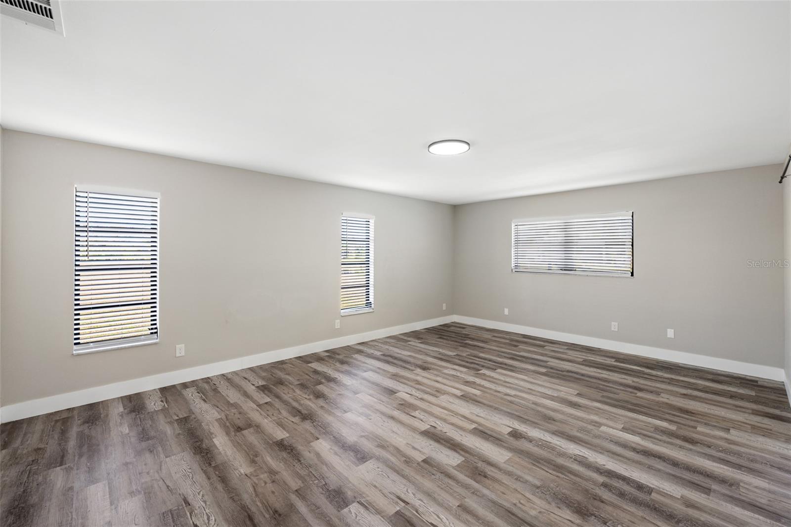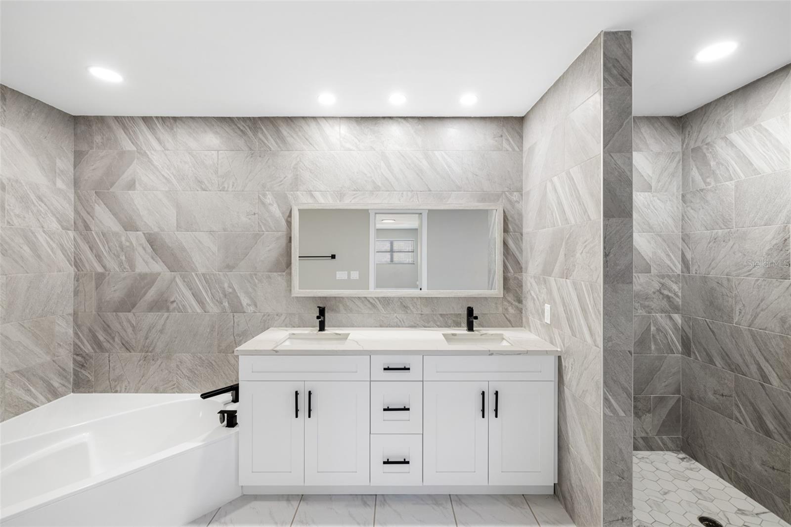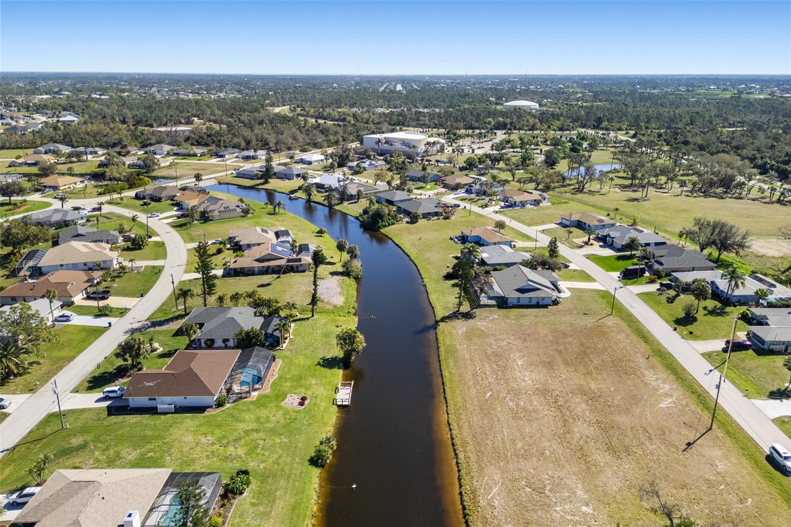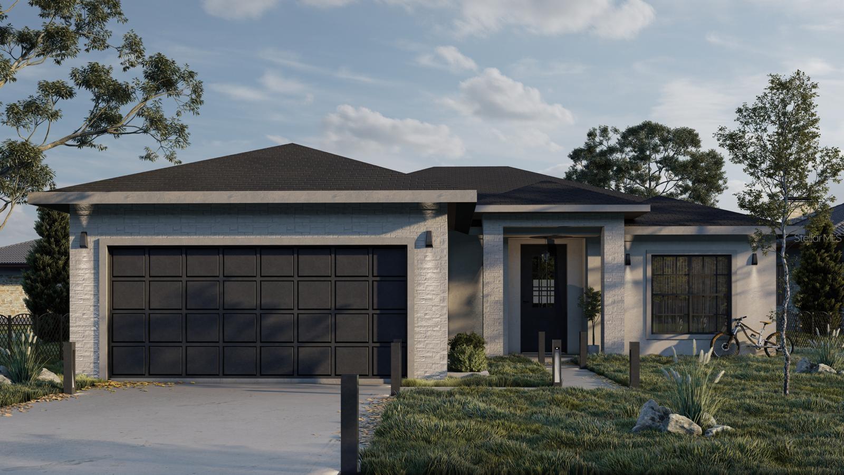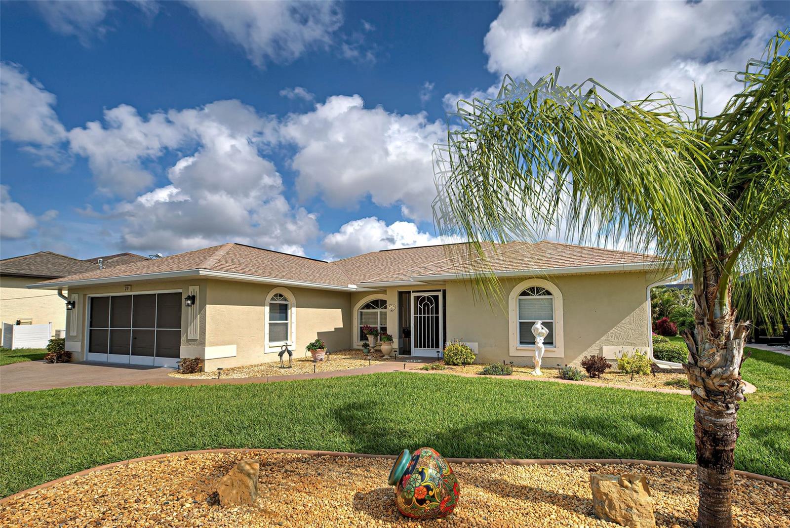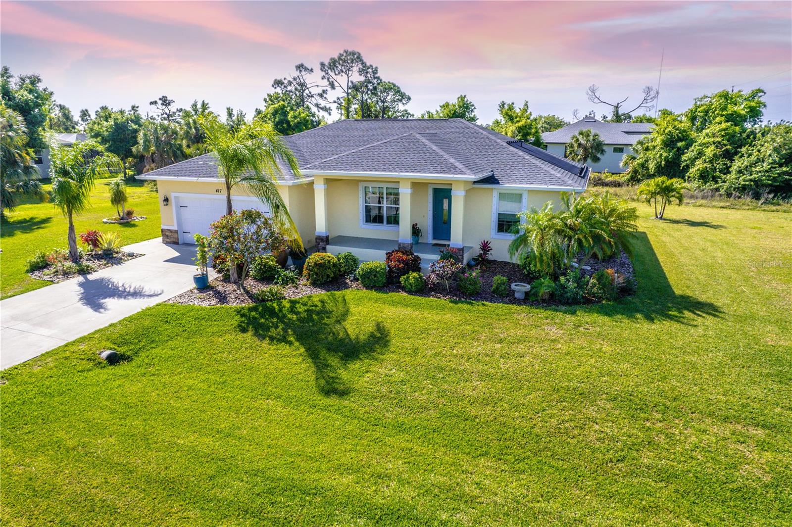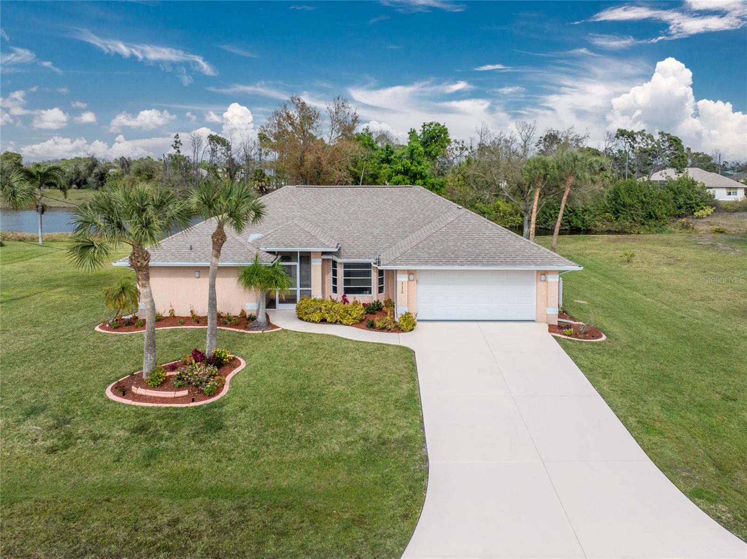124 Mark Twain Ln, Rotonda West, Florida
List Price: $449,000
MLS Number:
A4600706
- Status: Active
- DOM: 87 days
- Square Feet: 1782
- Bedrooms: 2
- Baths: 2
- Garage: 2
- City: ROTONDA WEST
- Zip Code: 33947
- Year Built: 1989
- HOA Fee: $190
- Payments Due: Annually
Misc Info
Subdivision: Rotonda Pebble Beach
Annual Taxes: $6,155
HOA Fee: $190
HOA Payments Due: Annually
Water Front: Canal - Freshwater
Water View: Canal
Water Access: Canal - Freshwater
Lot Size: 0 to less than 1/4
Request the MLS data sheet for this property
Home Features
Appliances: Dishwasher, Disposal, Microwave, Range, Refrigerator
Flooring: Tile, Vinyl
Air Conditioning: Central Air
Exterior: Irrigation System, Outdoor Grill, Rain Gutters, Sliding Doors
Room Dimensions
Schools
- Elementary: Vineland Elementary
- High: Lemon Bay High
- Map
- Street View
