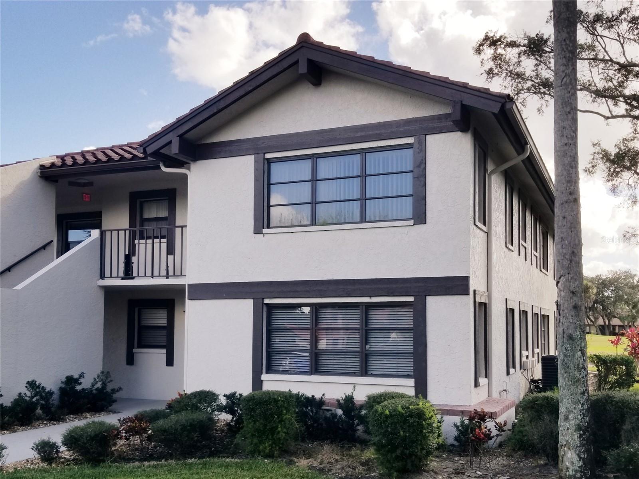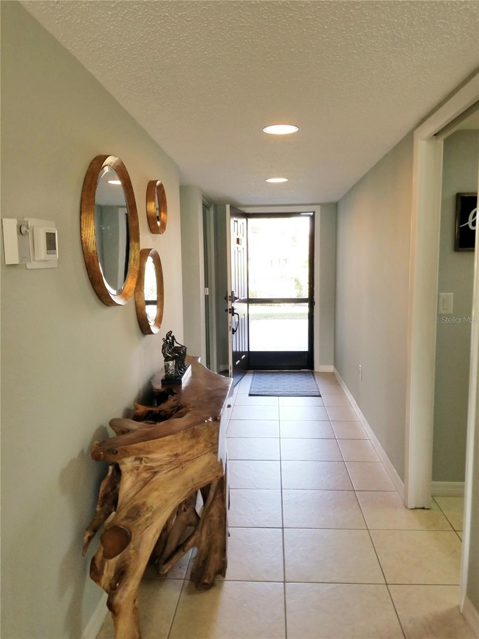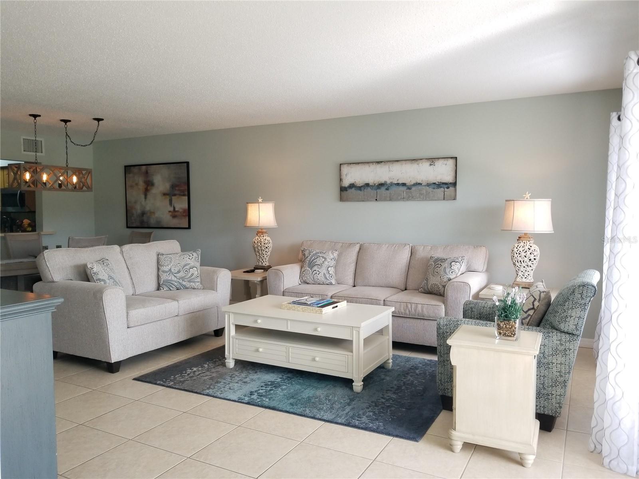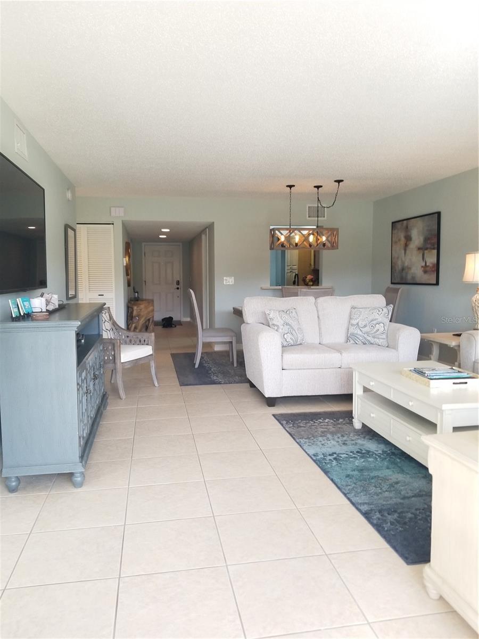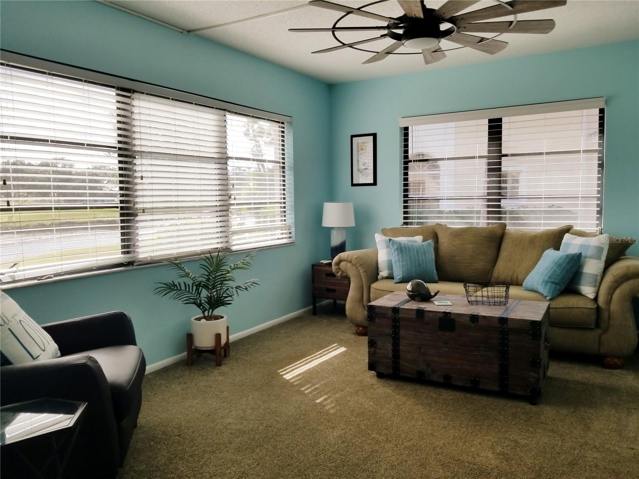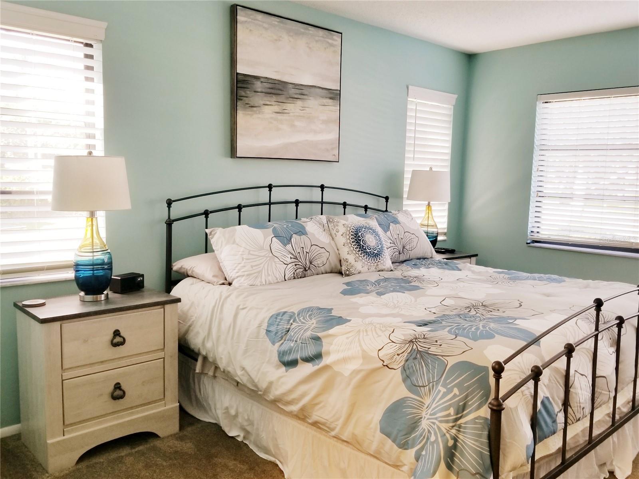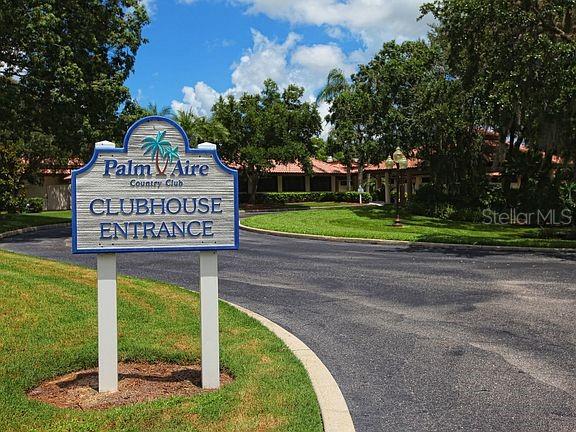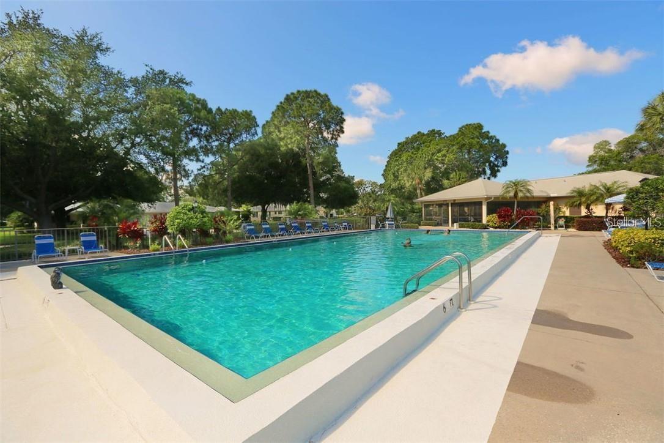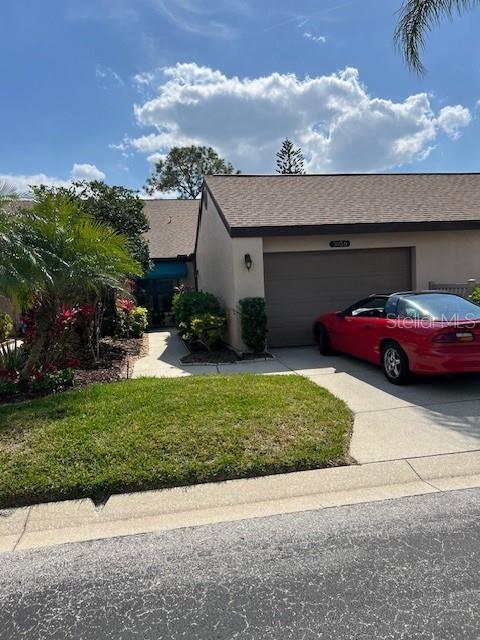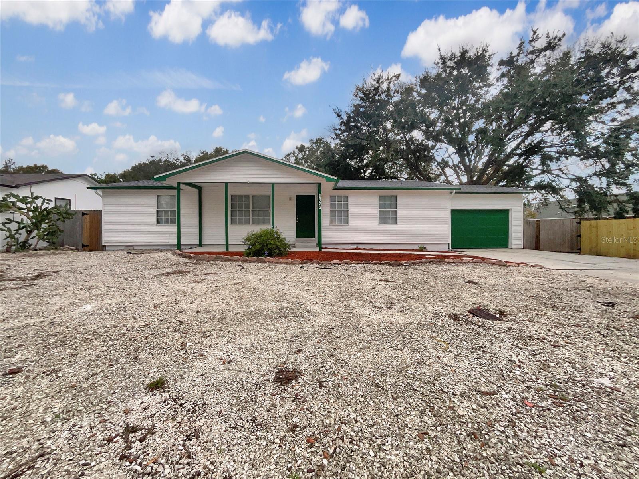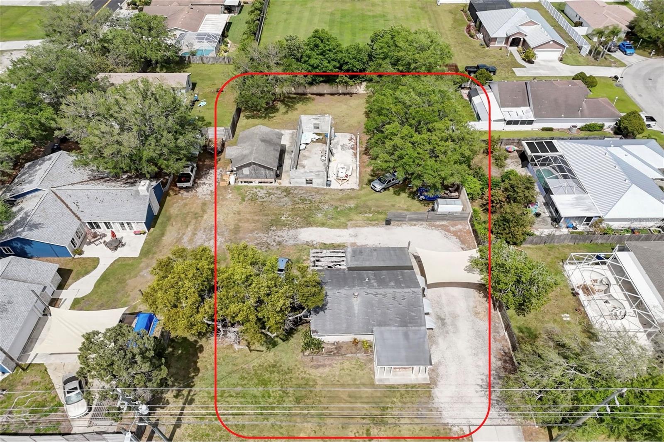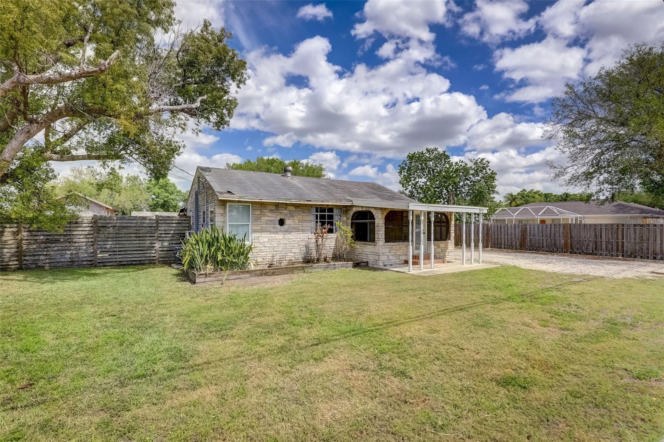5630 Golf Pointe Dr #108, Sarasota, Florida
List Price: $349,900
MLS Number:
A4609191
- Status: Active
- DOM: 15 days
- Square Feet: 1529
- Bedrooms: 3
- Baths: 2
- City: SARASOTA
- Zip Code: 34243
- Year Built: 1984
- HOA Fee: $1,997
- Payments Due: Quarterly
Misc Info
Subdivision: Golf Pointe At Palm-aire Cc Sec Ii
Annual Taxes: $3,759
HOA Fee: $1,997
HOA Payments Due: Quarterly
Water Front: Creek
Water View: Creek
Request the MLS data sheet for this property
Home Features
Appliances: Cooktop, Dishwasher, Disposal, Dryer, Electric Water Heater, Exhaust Fan, Microwave, Range, Refrigerator, Washer
Flooring: Ceramic Tile
Air Conditioning: Central Air
Exterior: Balcony, Irrigation System, Sliding Doors
Garage Features: Assigned
Room Dimensions
- Map
- Street View
