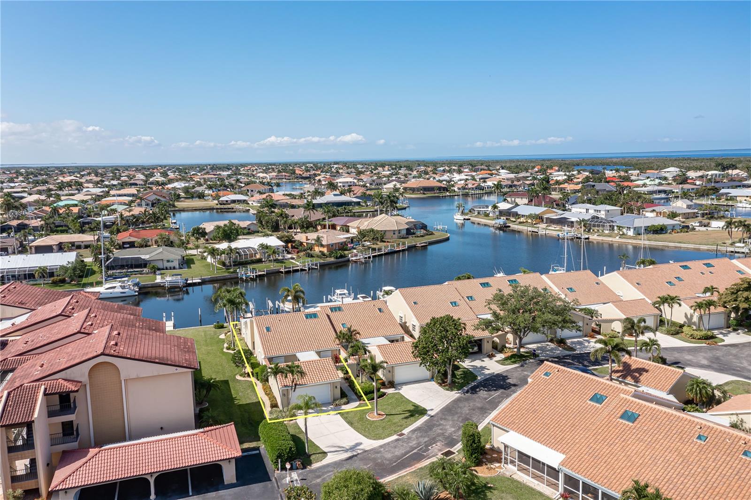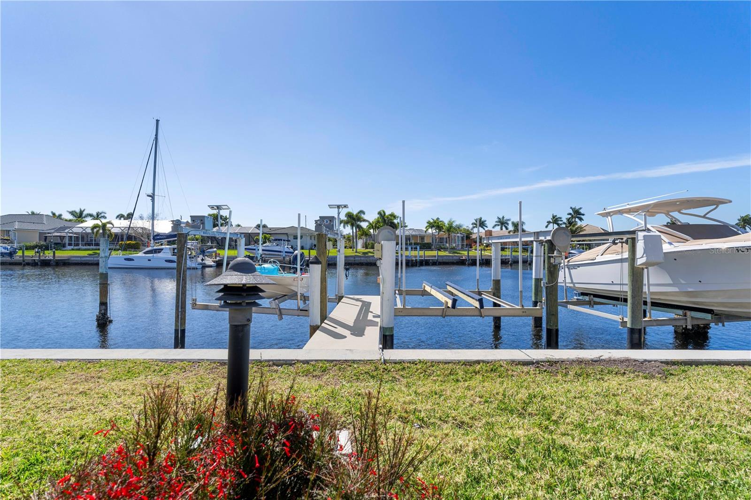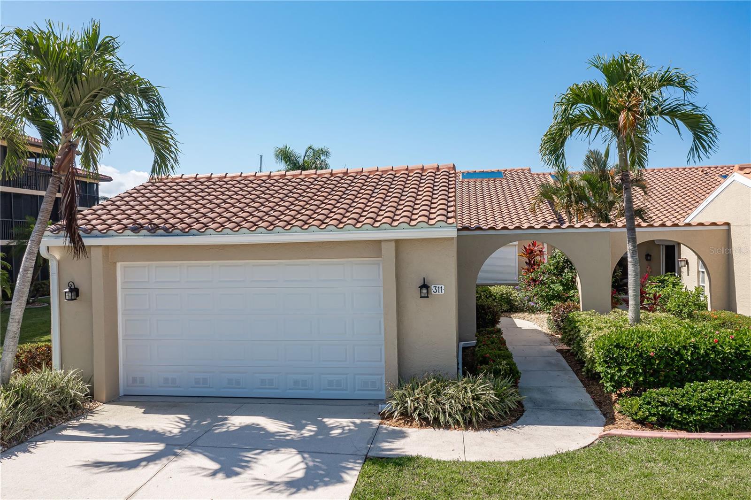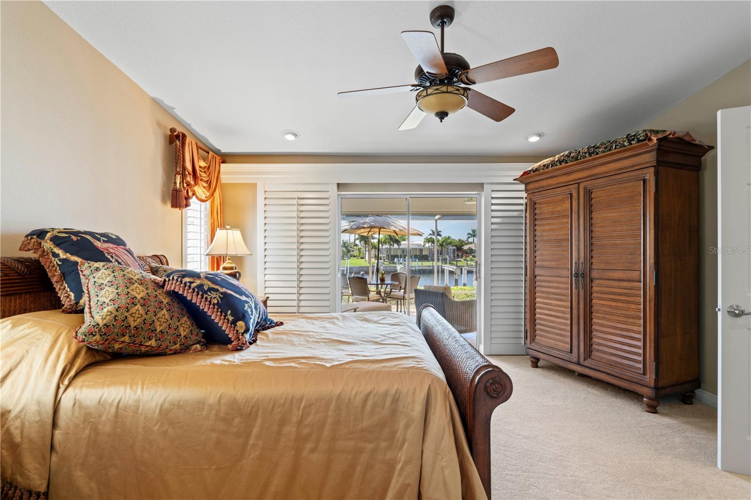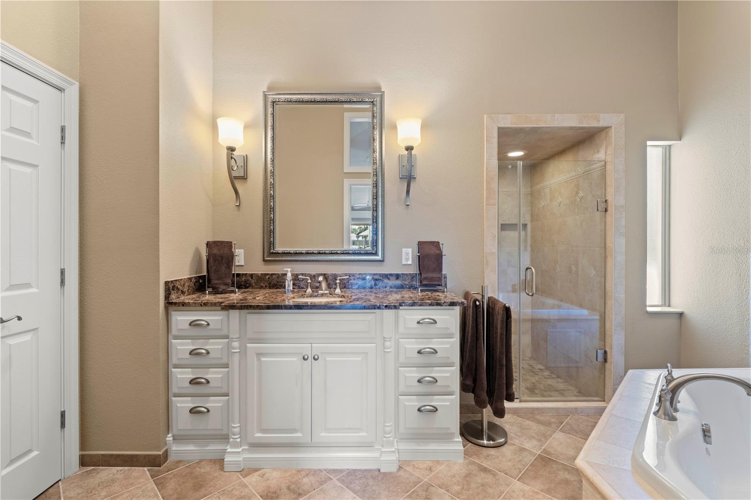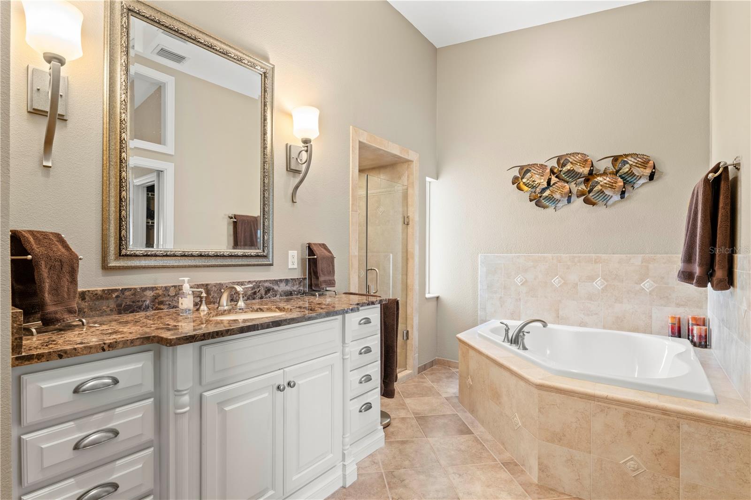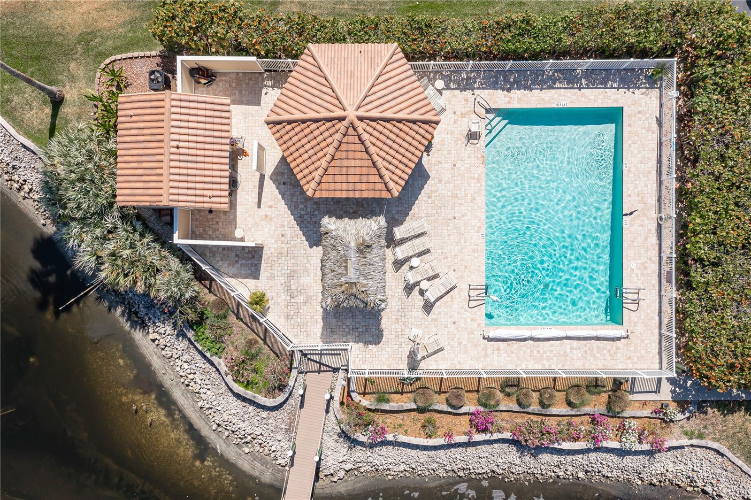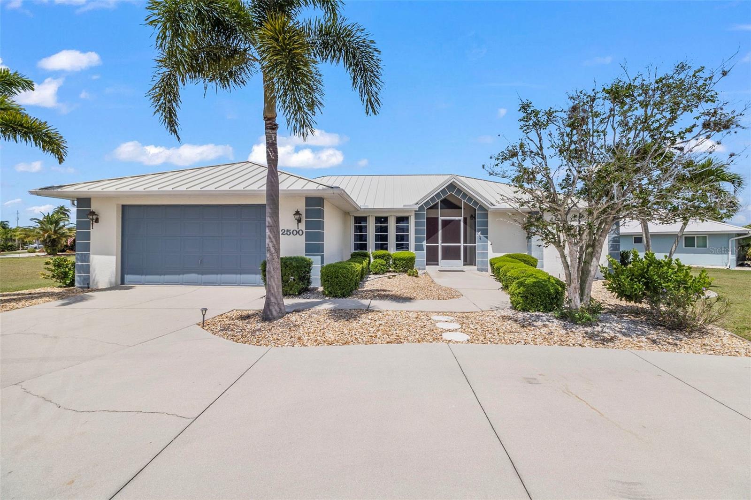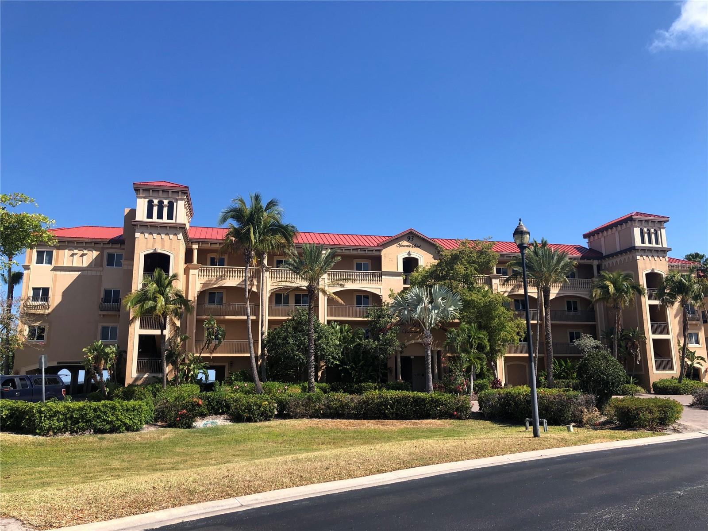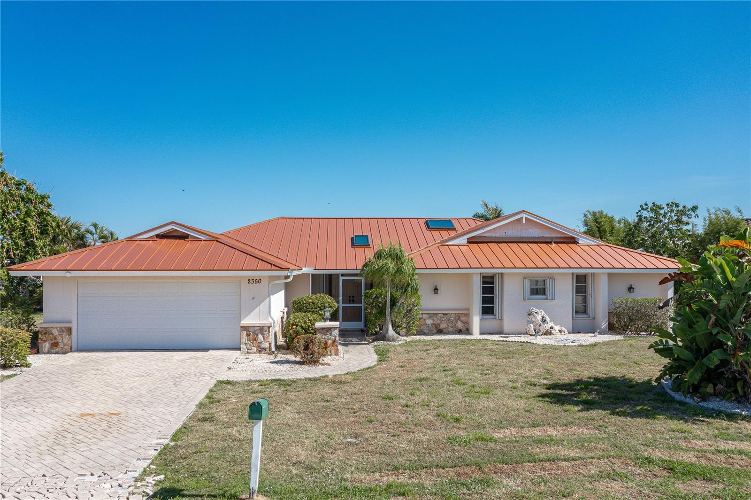2645 W Marion Ave #311, Punta Gorda, Florida
List Price: $675,000
MLS Number:
C7492022
- Status: Active
- DOM: 17 days
- Square Feet: 2006
- Bedrooms: 3
- Baths: 2
- Half Baths: 1
- Garage: 2
- City: PUNTA GORDA
- Zip Code: 33950
- Year Built: 1989
Misc Info
Subdivision: Mariners Cove Ph 01
Annual Taxes: $7,176
Water Front: Canal - Saltwater
Water View: Canal
Water Access: Bay/Harbor, Canal - Saltwater, Gulf/Ocean, River
Water Extras: Bridges - No Fixed Bridges, Lift, Sailboat Water, Seawall - Concrete
Lot Size: Non-Applicable
Request the MLS data sheet for this property
Home Features
Appliances: Convection Oven, Dishwasher, Disposal, Dryer, Electric Water Heater, Microwave, Range, Refrigerator, Trash Compactor, Washer
Flooring: Carpet, Tile
Air Conditioning: Central Air
Exterior: Hurricane Shutters, Rain Gutters, Sliding Doors
Garage Features: Garage Door Opener, Workshop in Garage
Room Dimensions
Schools
- Elementary: Sallie Jones Elementary
- High: Charlotte High
- Map
- Street View
