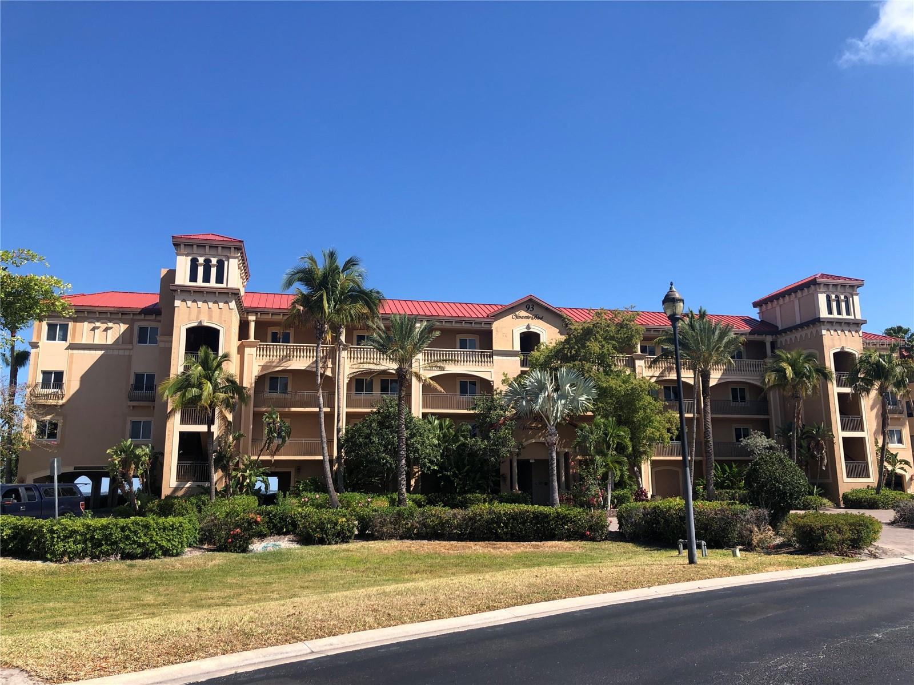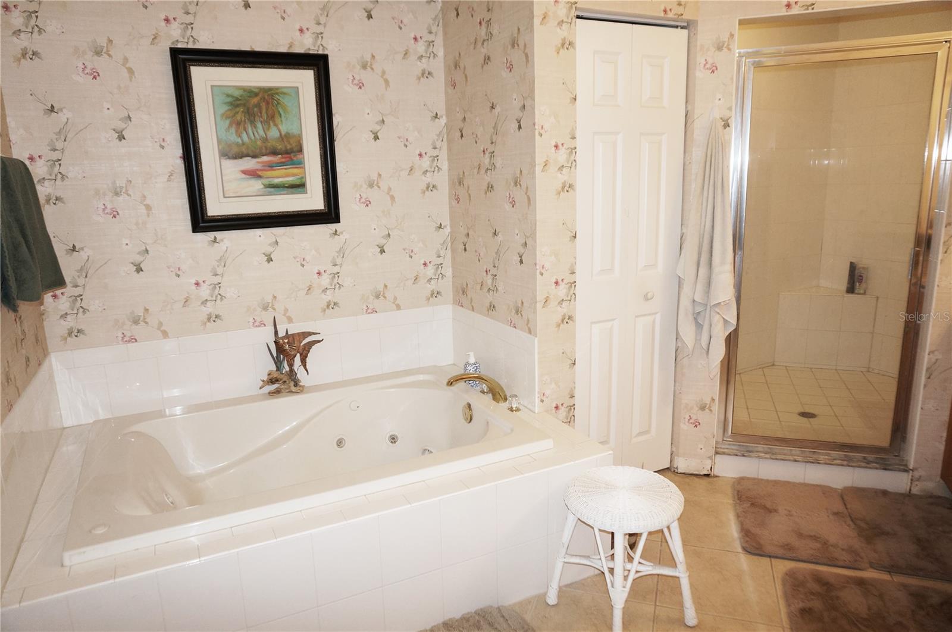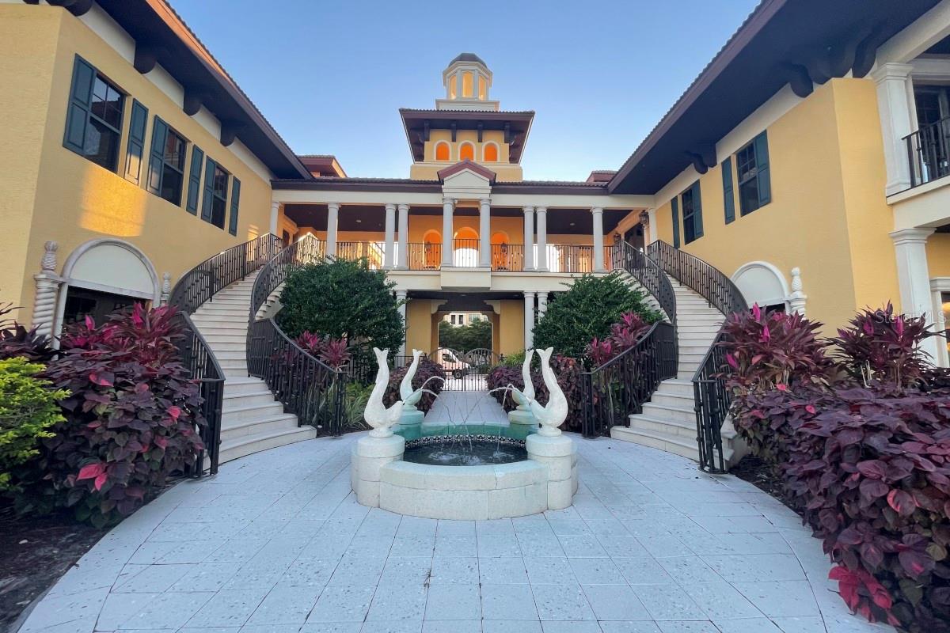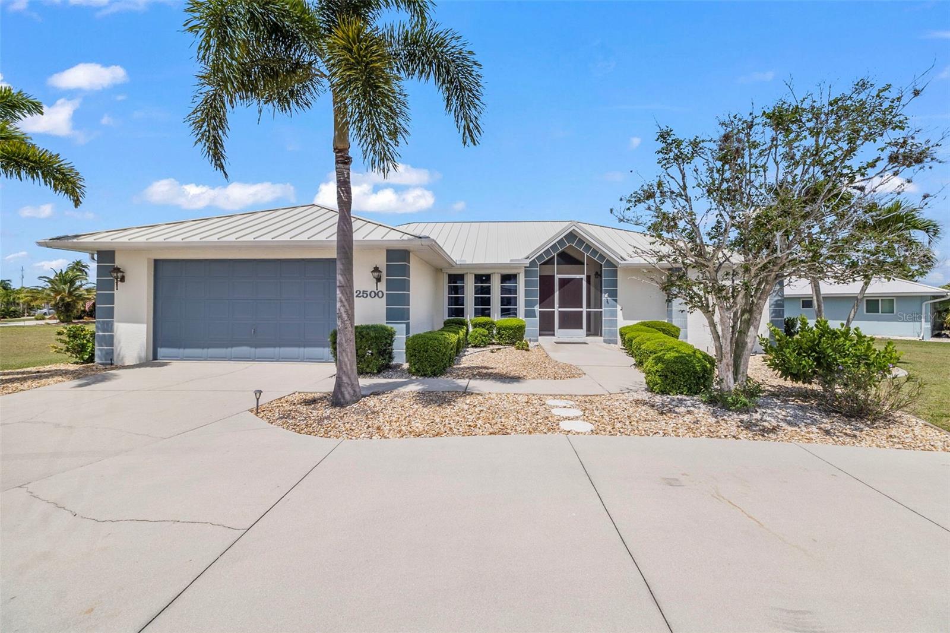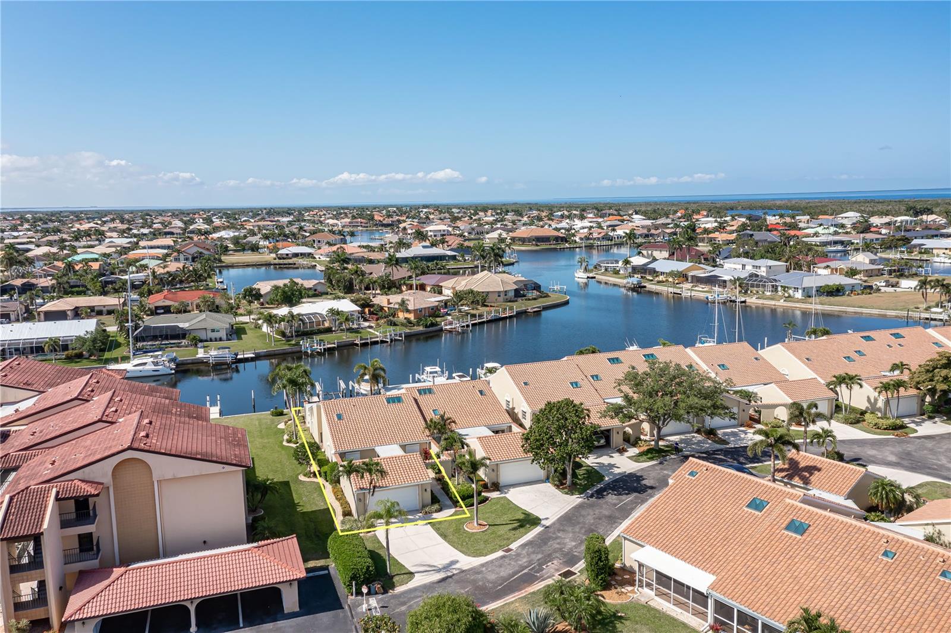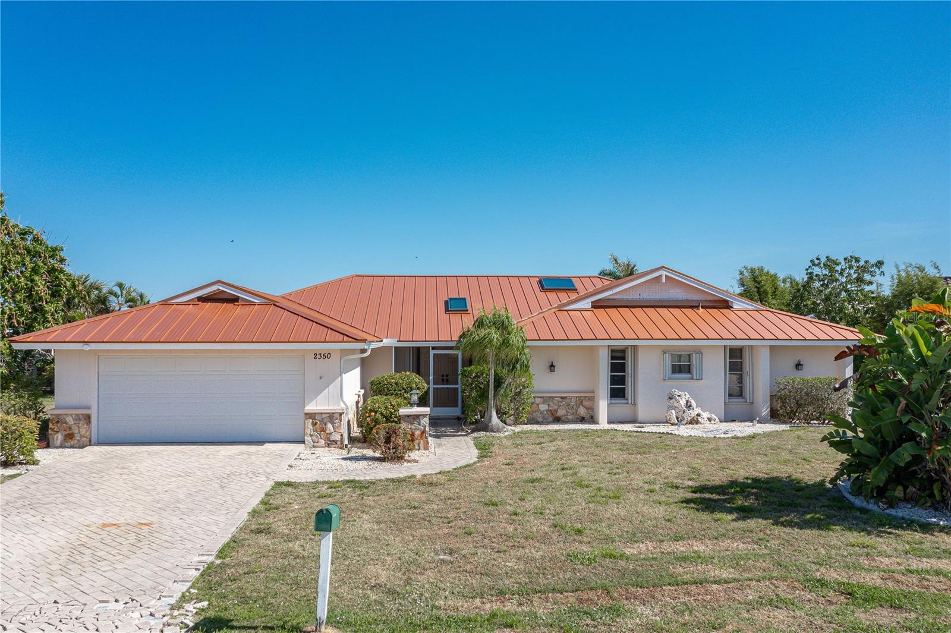93 Vivante Blvd #9325, Punta Gorda, Florida
List Price: $675,000
MLS Number:
C7492104
- Status: Active
- DOM: 15 days
- Square Feet: 2338
- Bedrooms: 3
- Baths: 3
- City: PUNTA GORDA
- Zip Code: 33950
- Year Built: 2005
Misc Info
Subdivision: Palm Isles Ph 01
Annual Taxes: $6,996
Water Front: Bay/Harbor
Water View: Bay/Harbor - Full
Lot Size: 0 to less than 1/4
Request the MLS data sheet for this property
Home Features
Appliances: Dishwasher, Disposal, Dryer, Electric Water Heater, Microwave, Range, Refrigerator, Washer
Flooring: Carpet, Tile
Air Conditioning: Central Air
Exterior: Hurricane Shutters, Lighting, Sidewalk, Sliding Doors, Storage, Tennis Court(s)
Garage Features: Assigned, Under Building
Room Dimensions
Schools
- Elementary: Sallie Jones Elementary
- High: Charlotte High
- Map
- Street View
