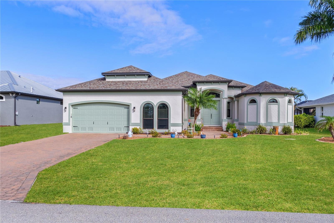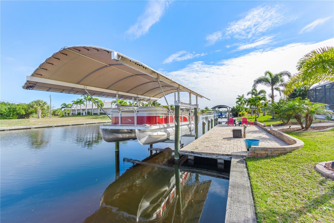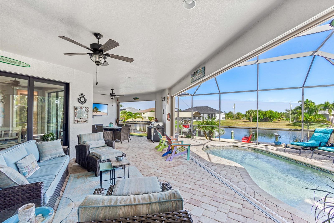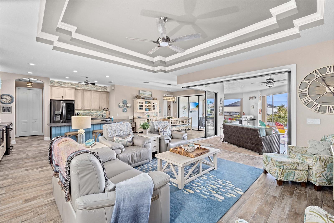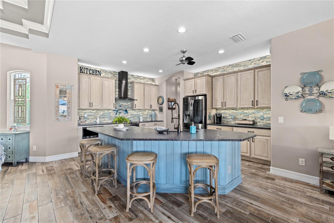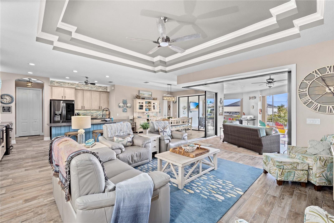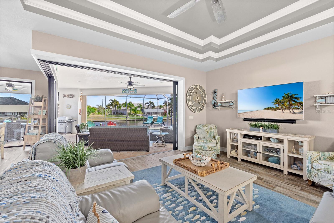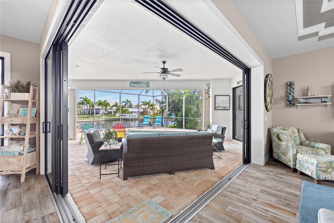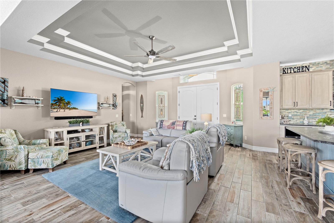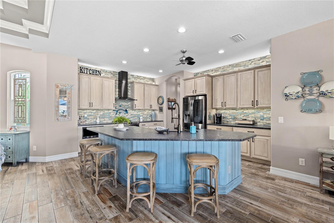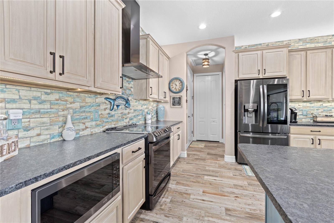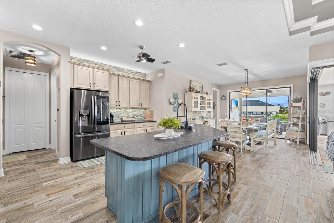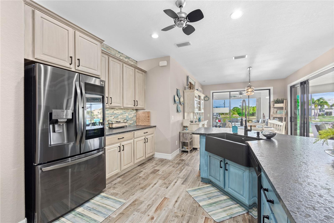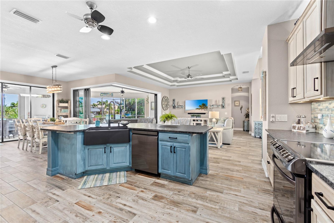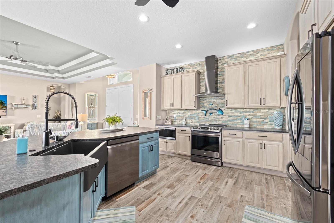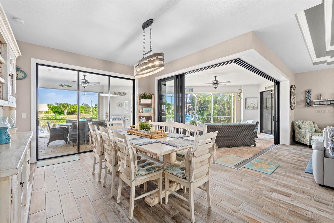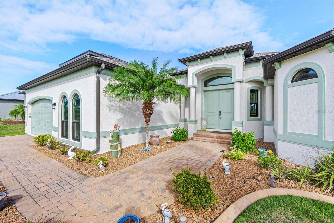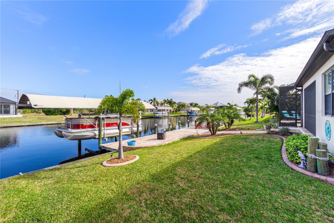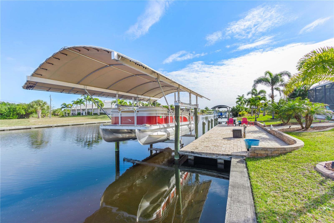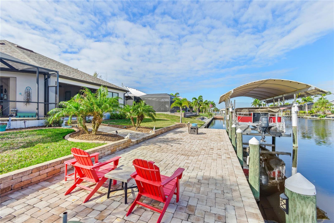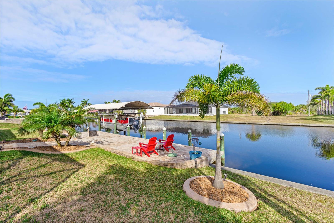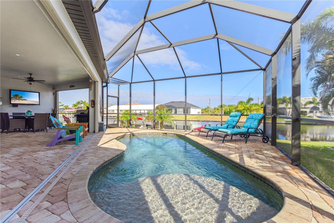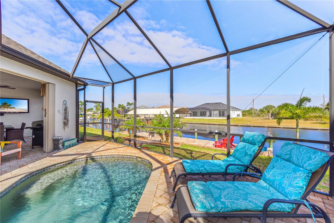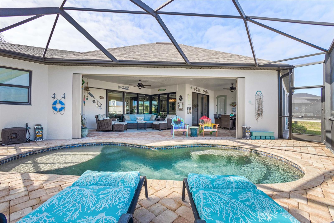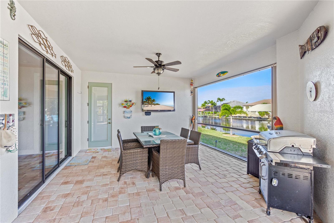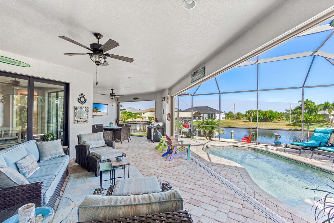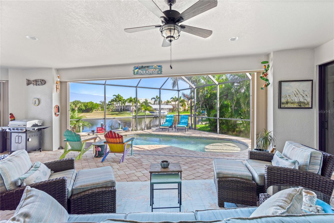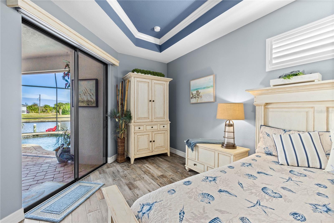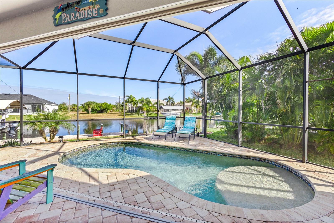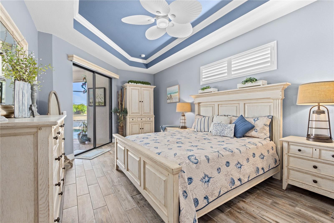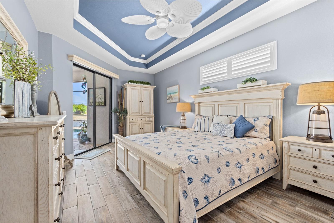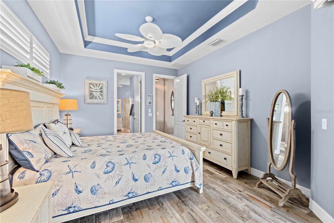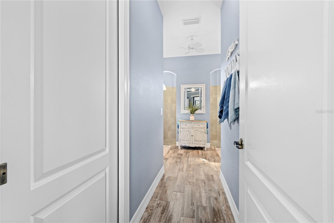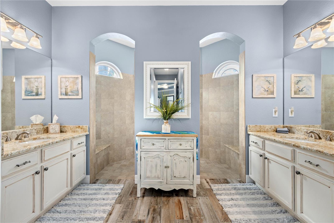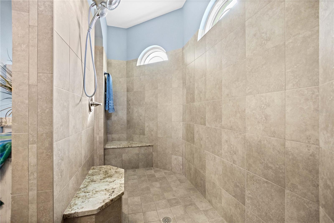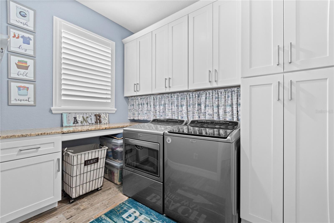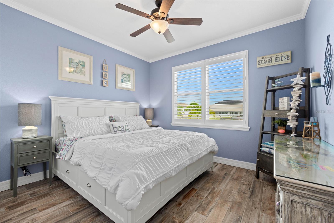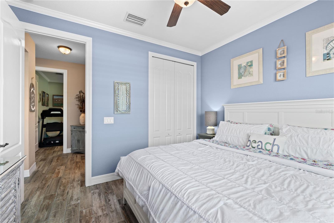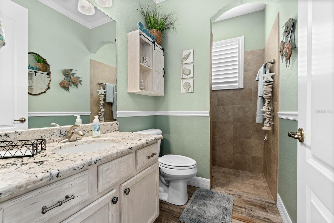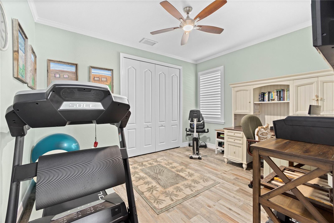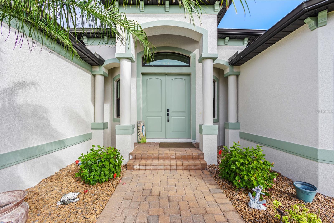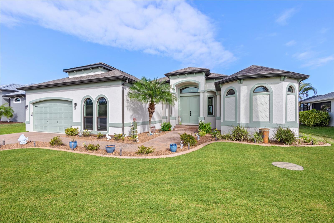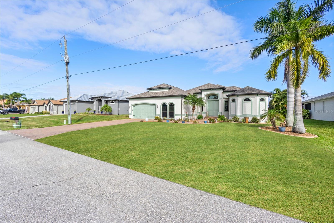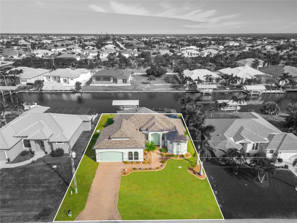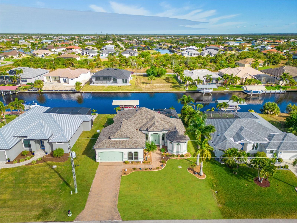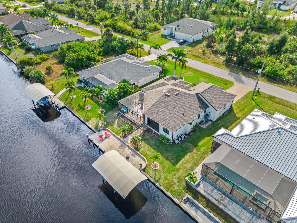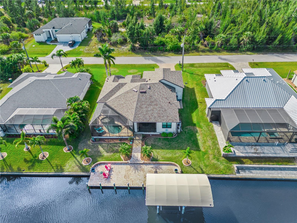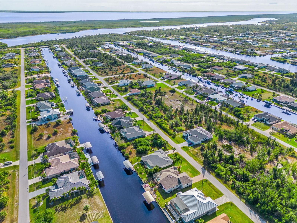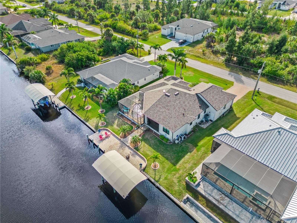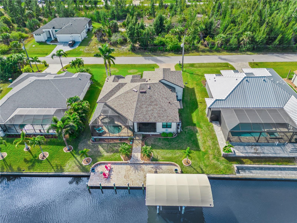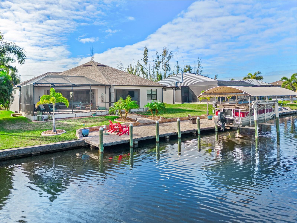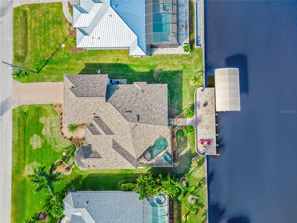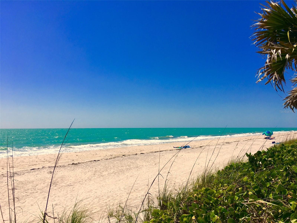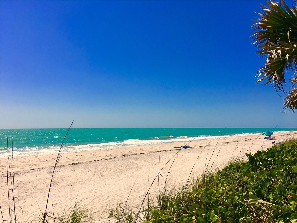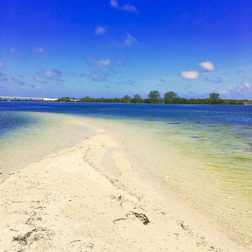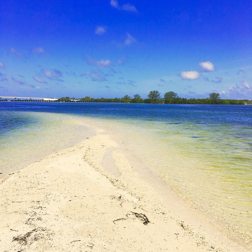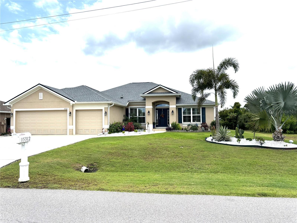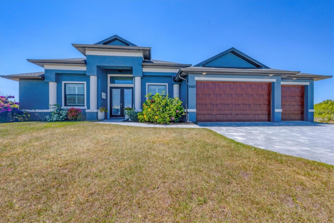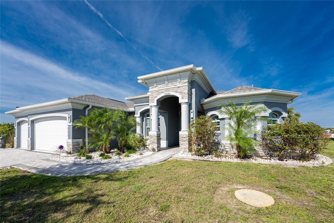15632 Melport Cir, Port Charlotte, Florida
List Price: $785,000
MLS Number:
D6134757
- Status: Active
- DOM: 86 days
- Square Feet: 1844
- Bedrooms: 3
- Baths: 2
- Garage: 2
- City: PORT CHARLOTTE
- Zip Code: 33981
- Year Built: 2015
- HOA Fee: $120
- Payments Due: Annually
Upon entering through the double doors, you'll be greeted by breathtaking views and numerous upgrades throughout. The owner's suite, featuring sliding glass doors to the lanai, offers a private ensuite bathroom with a luxurious walkthrough shower, split vanities, and 2 walk-in closets with added shelves.Privacy is paramount with the guest rooms and second bathroom strategically placed on the opposite side of the home, separated by a pocket sliding door, yet granting easy access to the lanai.The open split floor plan showcases views to the outdoors from every angle. Upgrades abound, including new ceramic tile flooring throughout the house (2020), crown molding in the guest area, and a remodeled kitchen with all new LG appliances (2021), an enlarged center island (2021), granite countertops, refinished cabinets, and a vibrant backsplash.
Entertaining is a breeze with the zero corner sliders leading to the oversized lanai, complete with dining and sitting areas. The lanai is protected by accordion hurricane shutters, and you'll also enjoy a heated saltwater pool to relax and take in the sunsets. Additional features include new hurricane impact windows, new plantation shutters, and a new roof in 2023.Your separate laundry room, equipped with new hurricane windows, Plantation shutters and ample storage adds practicality and style, including high quality washer and dryer.Outside, a landscaped walkway leads to a large, paved cement dock with a covered boat lift for 10,000lbs, situated against an 80-foot seawall. With just a 15-minute journey to the lock system and easy access to the Gulf of Mexico, premier fishing spots await.
Located close to world-class golf courses, shopping, dining, and entertainment, this home offers the perfect blend of luxury and convenience. Plus, Englewood Beach, Manasota Key, and Boca Grande on Gasparilla Island are all within easy reach.This home has been meticulously maintained, with fresh paint inside and out, professional landscaping, and new outside lighting was added to finish the look. This is not just a house; it is an invitation to experience the epitome of waterfront living. Don't miss your chance to experience a waterfront lifestyle at its finest. Flood Insurance is transferable Schedule a showing today - THIS is a must-see! => Motivated Seller <=
Misc Info
Subdivision: Port Charlotte Sec 093
Annual Taxes: $6,351
HOA Fee: $120
HOA Payments Due: Annually
Water Front: Canal - Brackish
Water View: Canal
Water Access: Canal - Brackish, Gulf/Ocean, Lagoon, River
Water Extras: Bridges - Fixed, Lift - Covered, Lock, No Wake Zone, Seawall - Concrete
Lot Size: 0 to less than 1/4
Request the MLS data sheet for this property
Home Features
Appliances: Convection Oven, Dishwasher, Dryer, Electric Water Heater, Exhaust Fan, Microwave, Range Hood, Refrigerator, Washer
Flooring: Ceramic Tile
Air Conditioning: Central Air
Exterior: Garden, Irrigation System, Lighting, Outdoor Shower, Sliding Doors
Room Dimensions
- Map
- Street View
