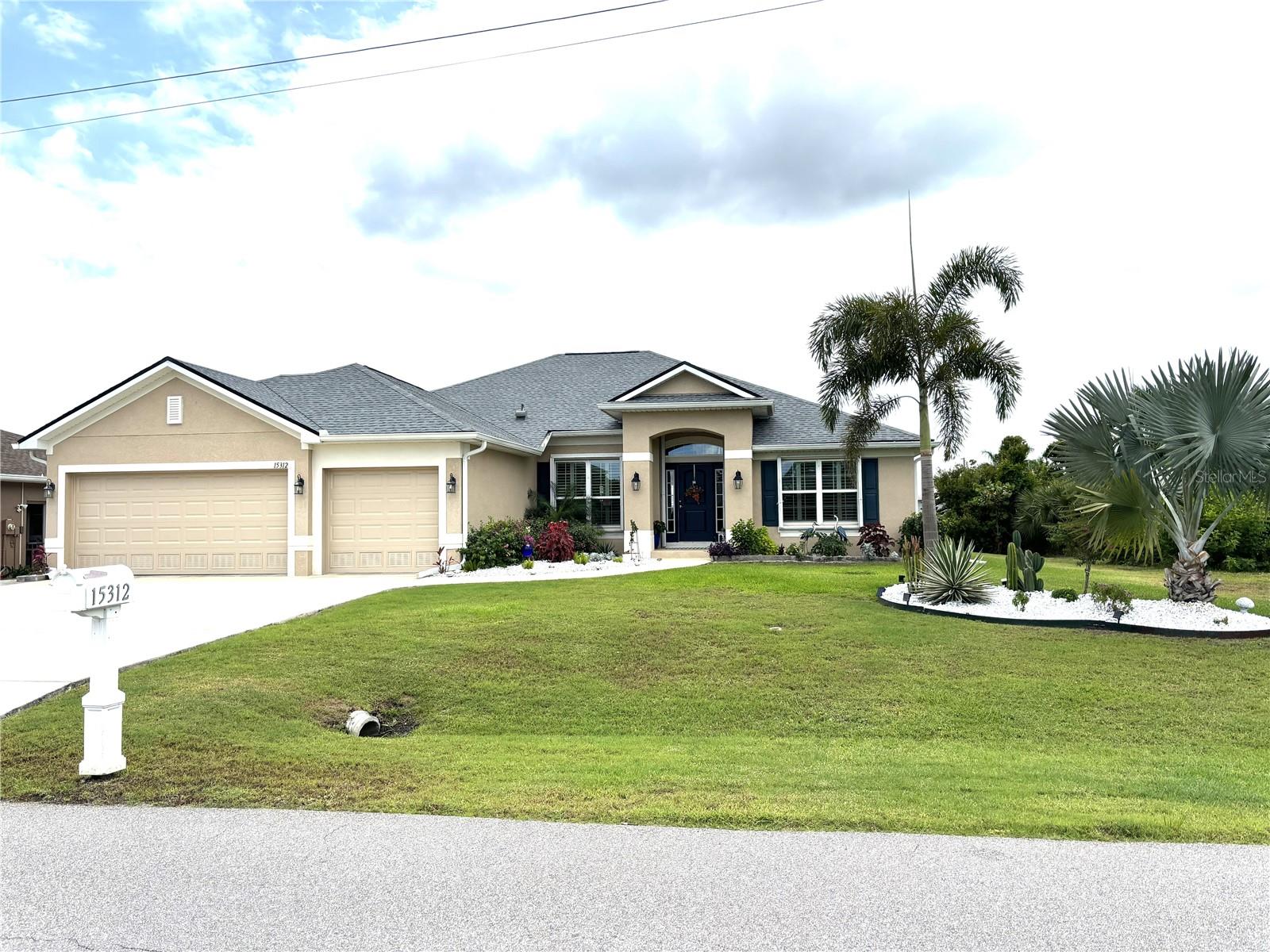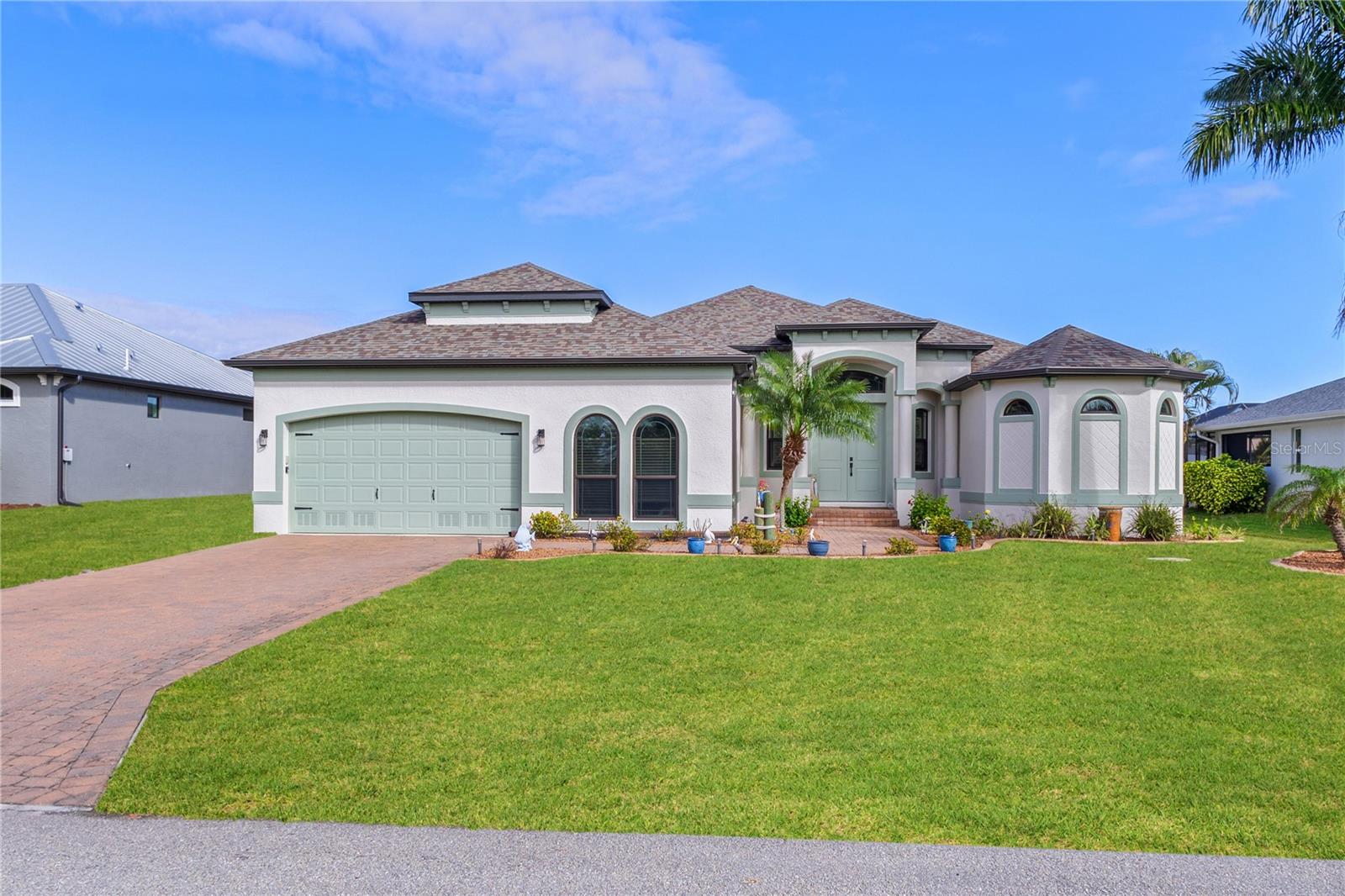15312 Aldama Cir, Port Charlotte, Florida
List Price: $789,900
MLS Number:
D6136216
- Status: Active
- DOM: 21 days
- Square Feet: 2274
- Bedrooms: 4
- Baths: 3
- Garage: 3
- City: PORT CHARLOTTE
- Zip Code: 33981
- Year Built: 2019
- HOA Fee: $120
- Payments Due: Annually
Misc Info
Subdivision: Port Charlotte Sec 082
Annual Taxes: $6,831
HOA Fee: $120
HOA Payments Due: Annually
Water Front: Canal - Brackish
Water View: Canal
Water Access: Canal - Brackish
Water Extras: Bridges - Fixed, Lift - Covered, Minimum Wake Zone, Seawall - Other
Lot Size: 0 to less than 1/4
Request the MLS data sheet for this property
Home Features
Appliances: Dishwasher, Disposal, Dryer, Electric Water Heater, Microwave, Range, Refrigerator, Washer
Flooring: Carpet, Tile
Air Conditioning: Central Air
Exterior: Hurricane Shutters, Irrigation System, Outdoor Grill, Outdoor Kitchen, Sliding Doors
Garage Features: Garage Door Opener, Oversized
Room Dimensions
Schools
- Elementary: Myakka River Elementary
- High: Lemon Bay High
- Map
- Street View











































