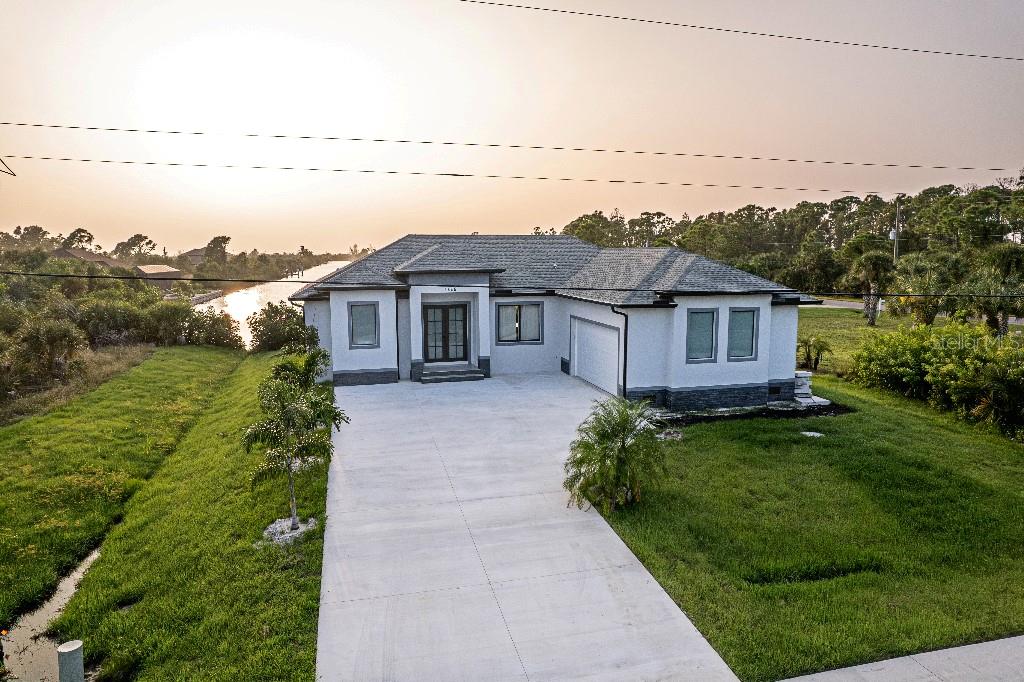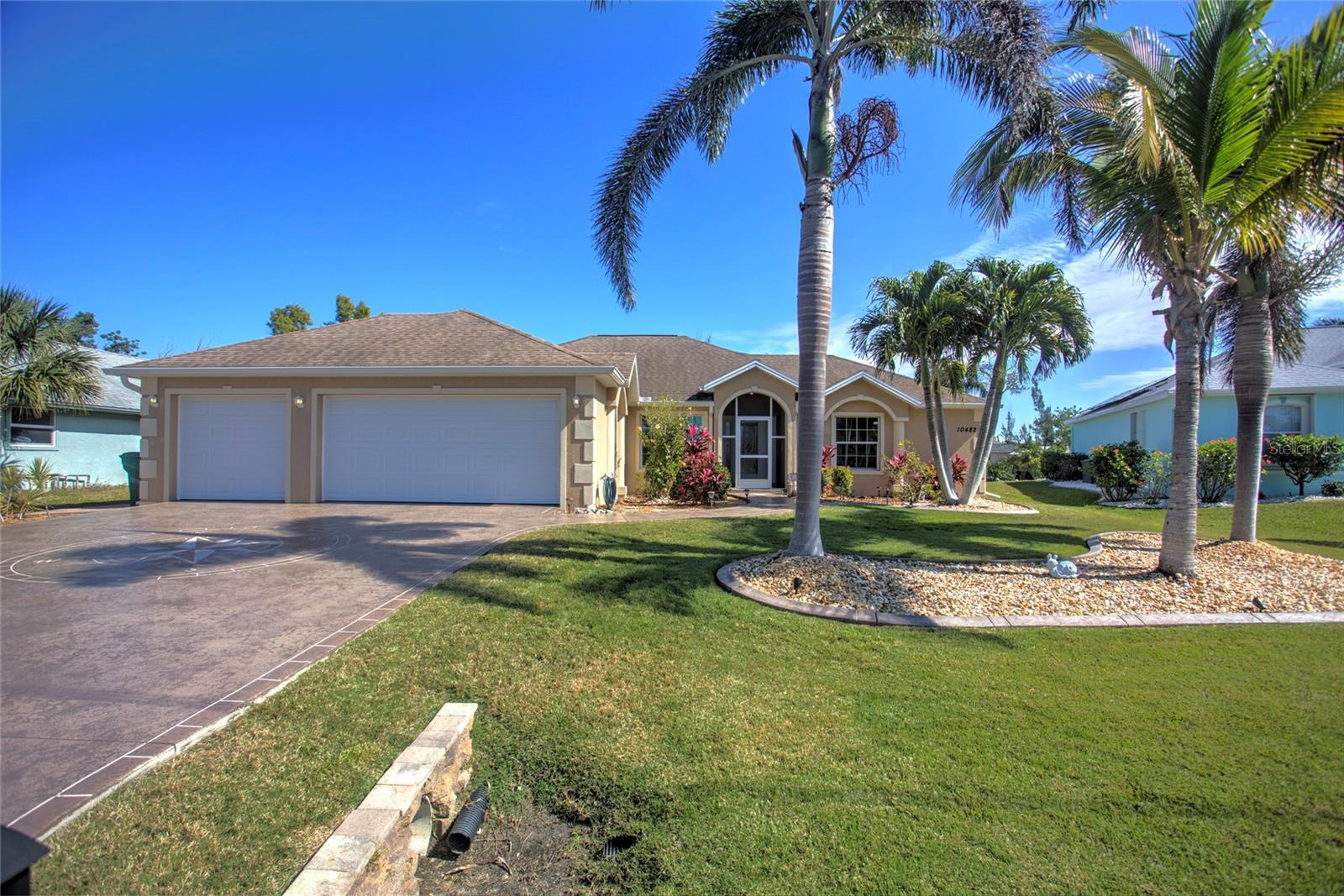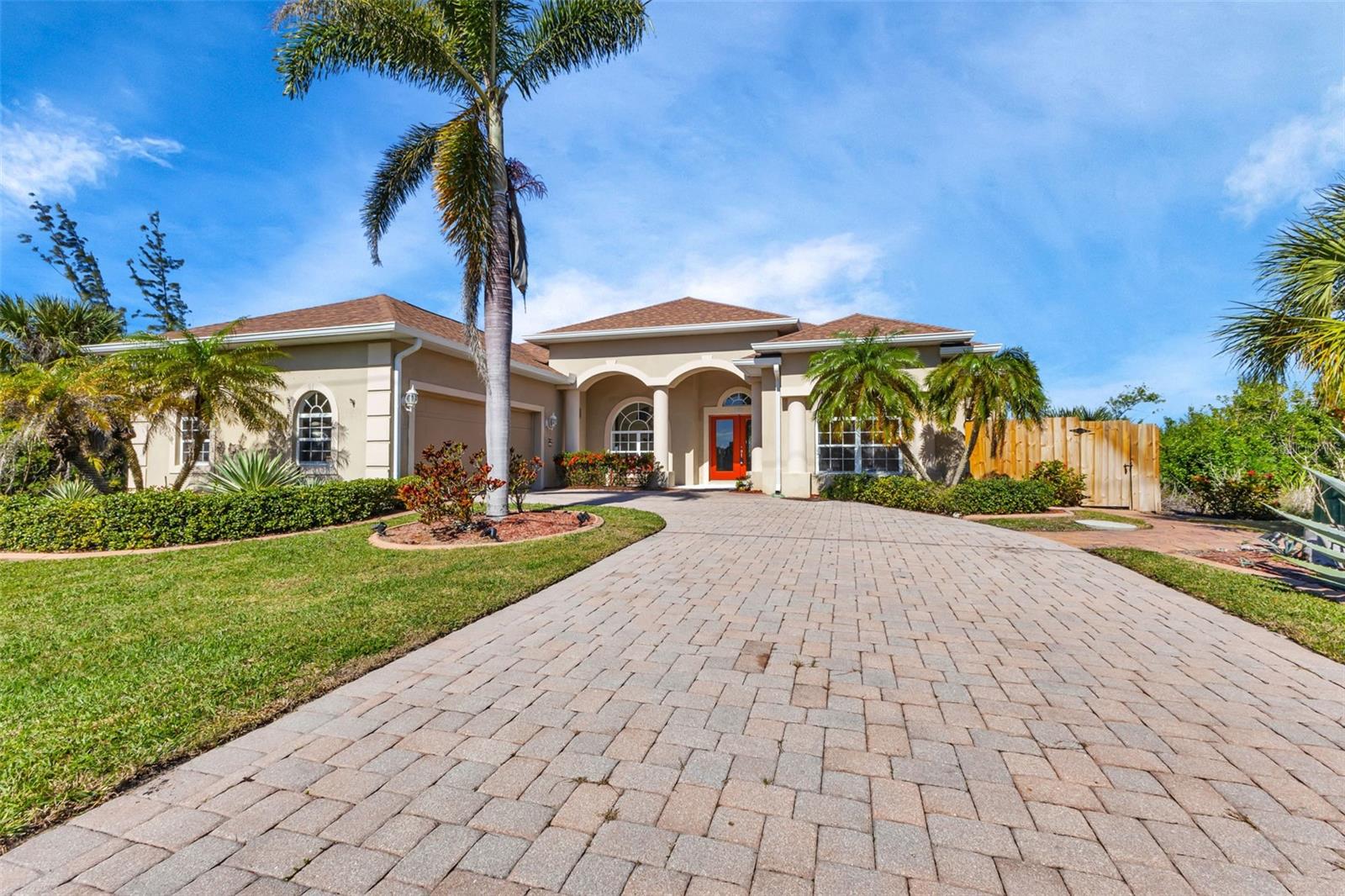10155 Hallendale Dr, Port Charlotte, Florida
List Price: $689,995
MLS Number:
W7861309
- Status: Active
- DOM: 116 days
- Square Feet: 1699
- Bedrooms: 3
- Baths: 2
- Garage: 2
- City: PORT CHARLOTTE
- Zip Code: 33981
- Year Built: 2023
Misc Info
Subdivision: Port Charlotte Sec 082
Annual Taxes: $1,136
Water Front: Canal - Brackish
Water View: Canal
Water Access: Bay/Harbor, Gulf/Ocean, Gulf/Ocean to Bay
Lot Size: 0 to less than 1/4
Request the MLS data sheet for this property
Home Features
Appliances: Electric Water Heater
Flooring: Tile
Air Conditioning: Central Air
Exterior: Outdoor Shower, Rain Gutters, Sliding Doors
Garage Features: Driveway
Room Dimensions
Schools
- Elementary: Myakka River Elementary
- High: Lemon Bay High
- Map
- Street View



































